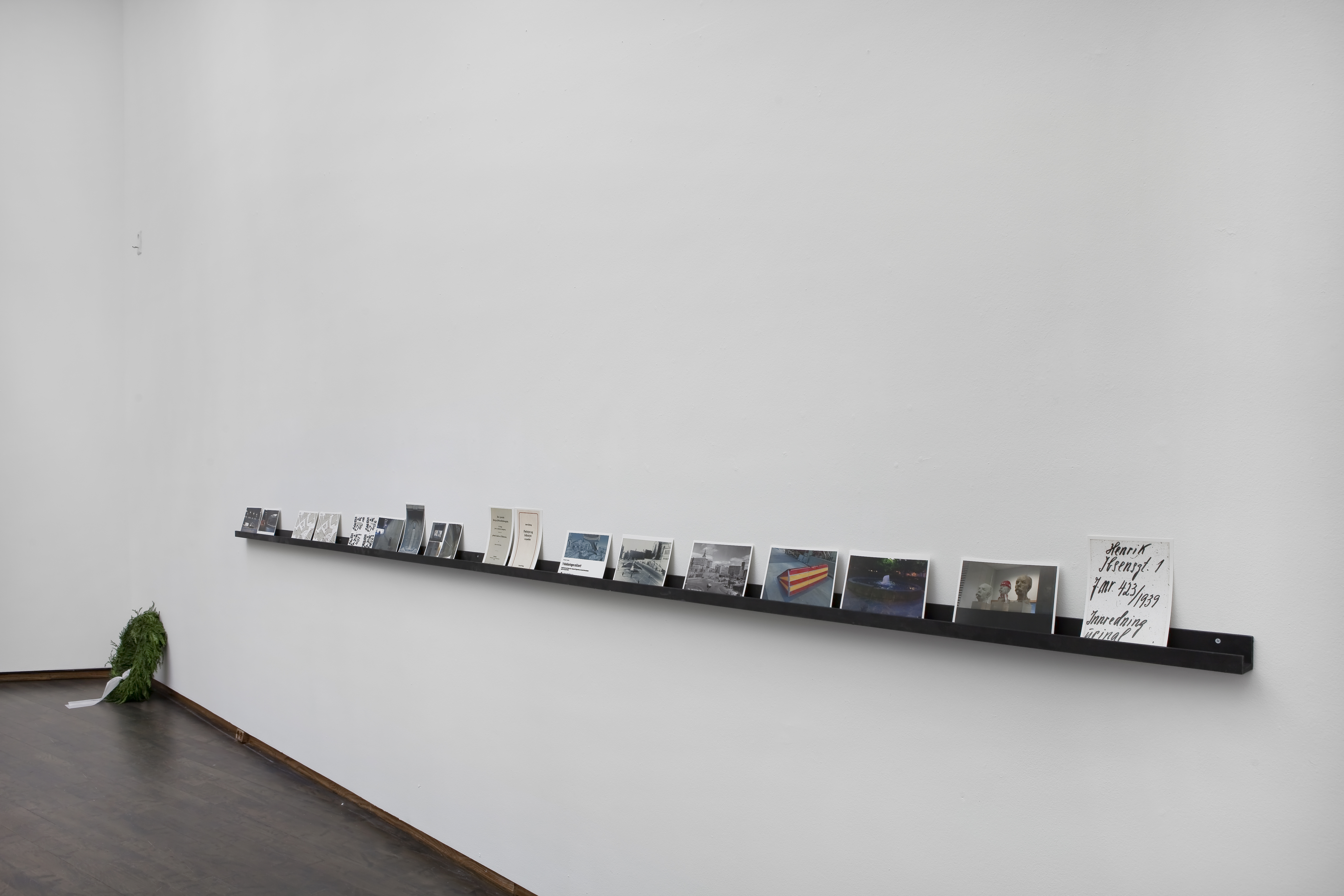Archive of selected works
![]()
![]()
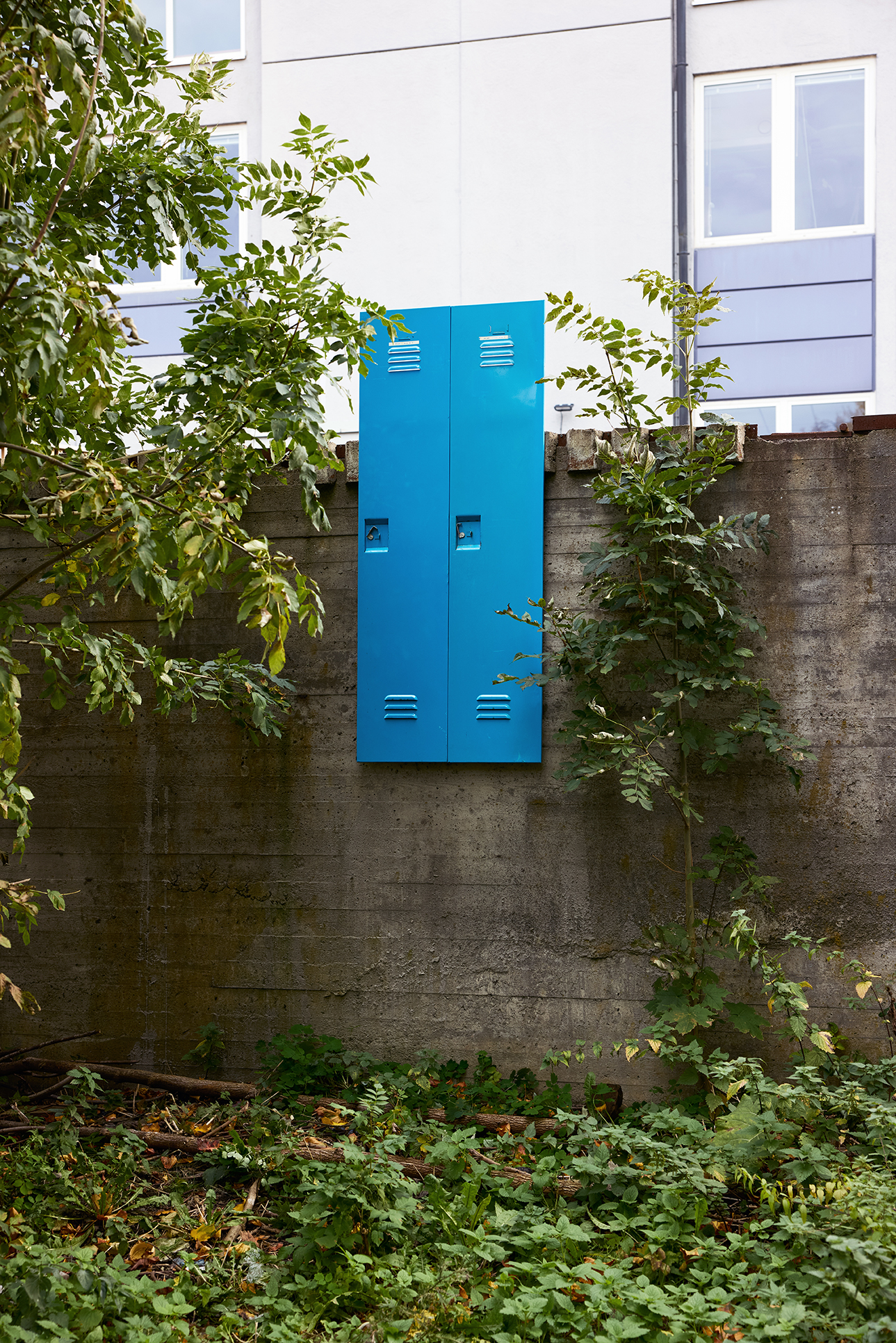
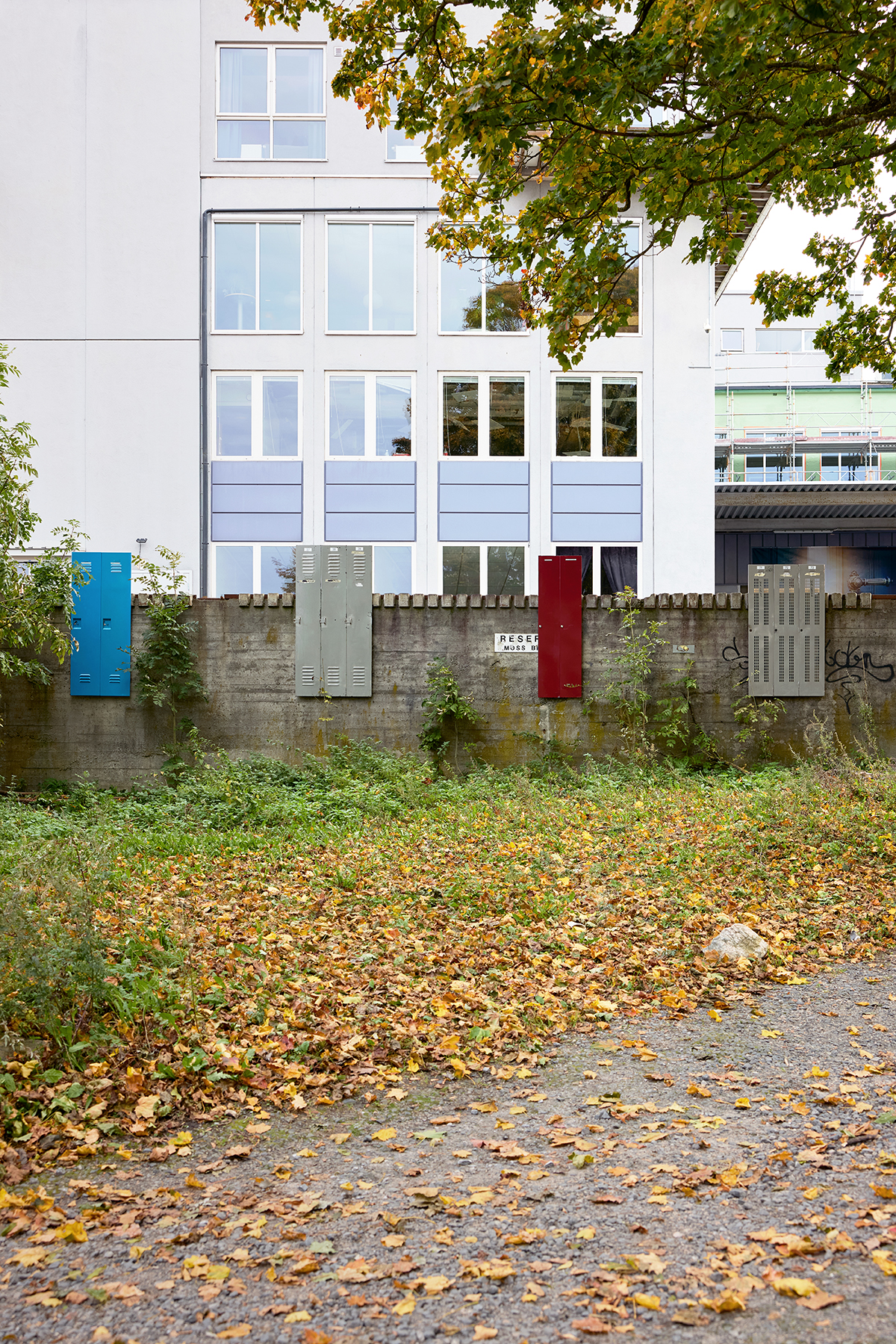
Men best husker jeg monotonien, VI (2025)
Installation in public space. Found material.
Cabinet doors with labels from the workers’ locker rooms at M.Peterson & Søn.
Painted steel in various dimensions and colors.
House of Foundation, Moss
Photo: Magnus Gulliksen
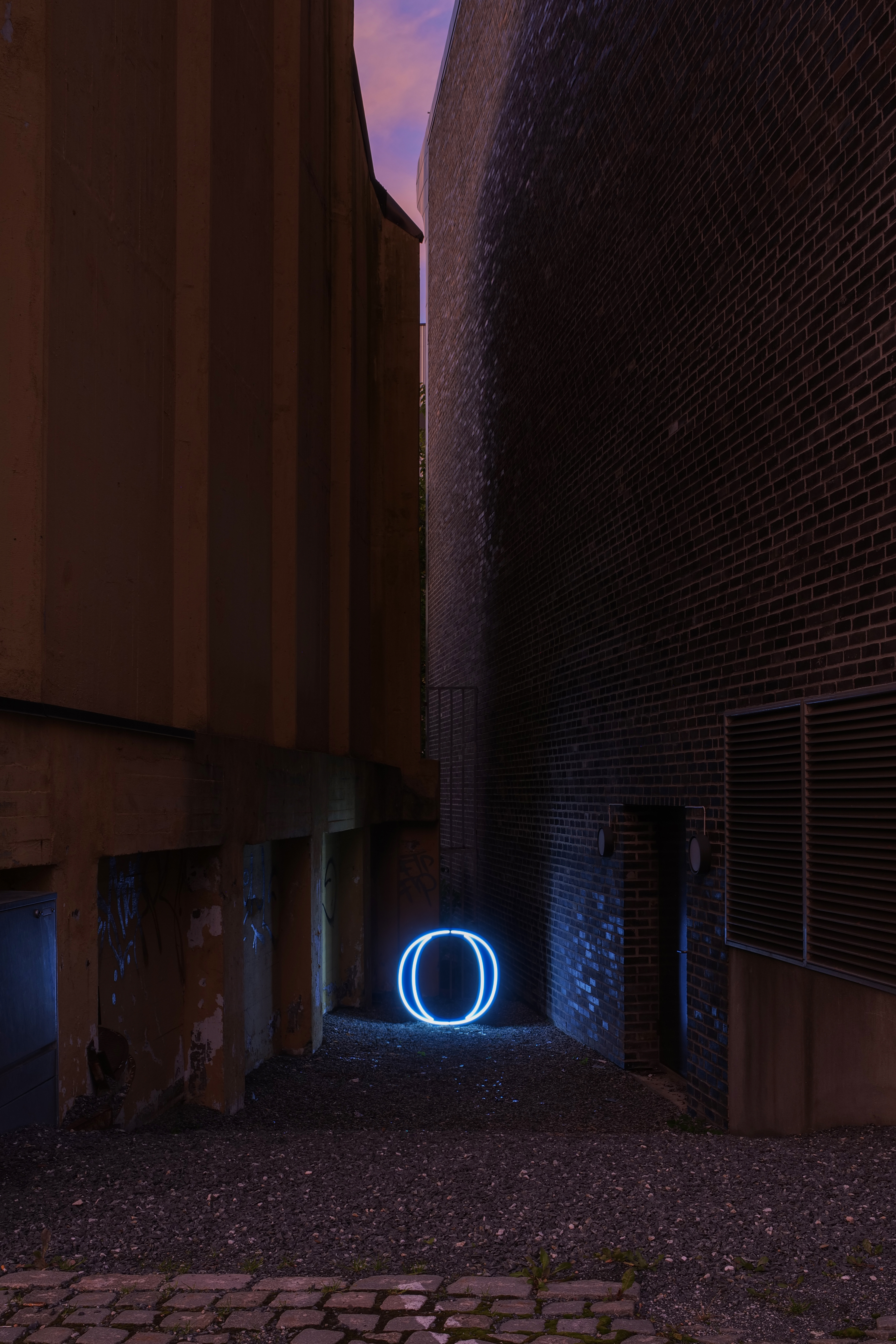
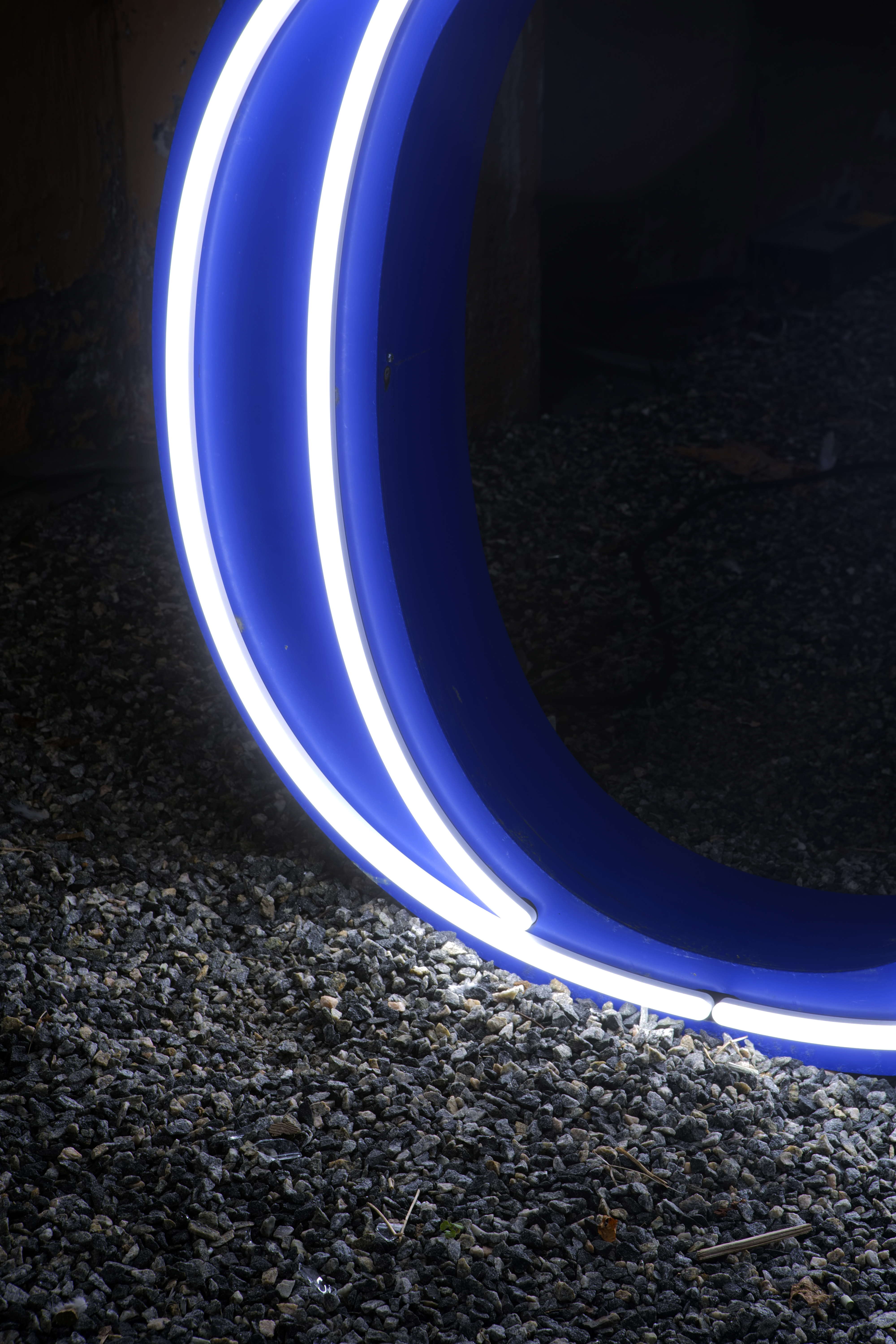
Men best husker jeg monotonien, V (2025)
Sculpture in public space. Found material. 103 x 99 x 17 cm.
Restored and repurposed letter from M.Peterson & Søn paper factory’s neon sign.
Painted steel and LED fluorescent tube.
House of Foundation, Moss
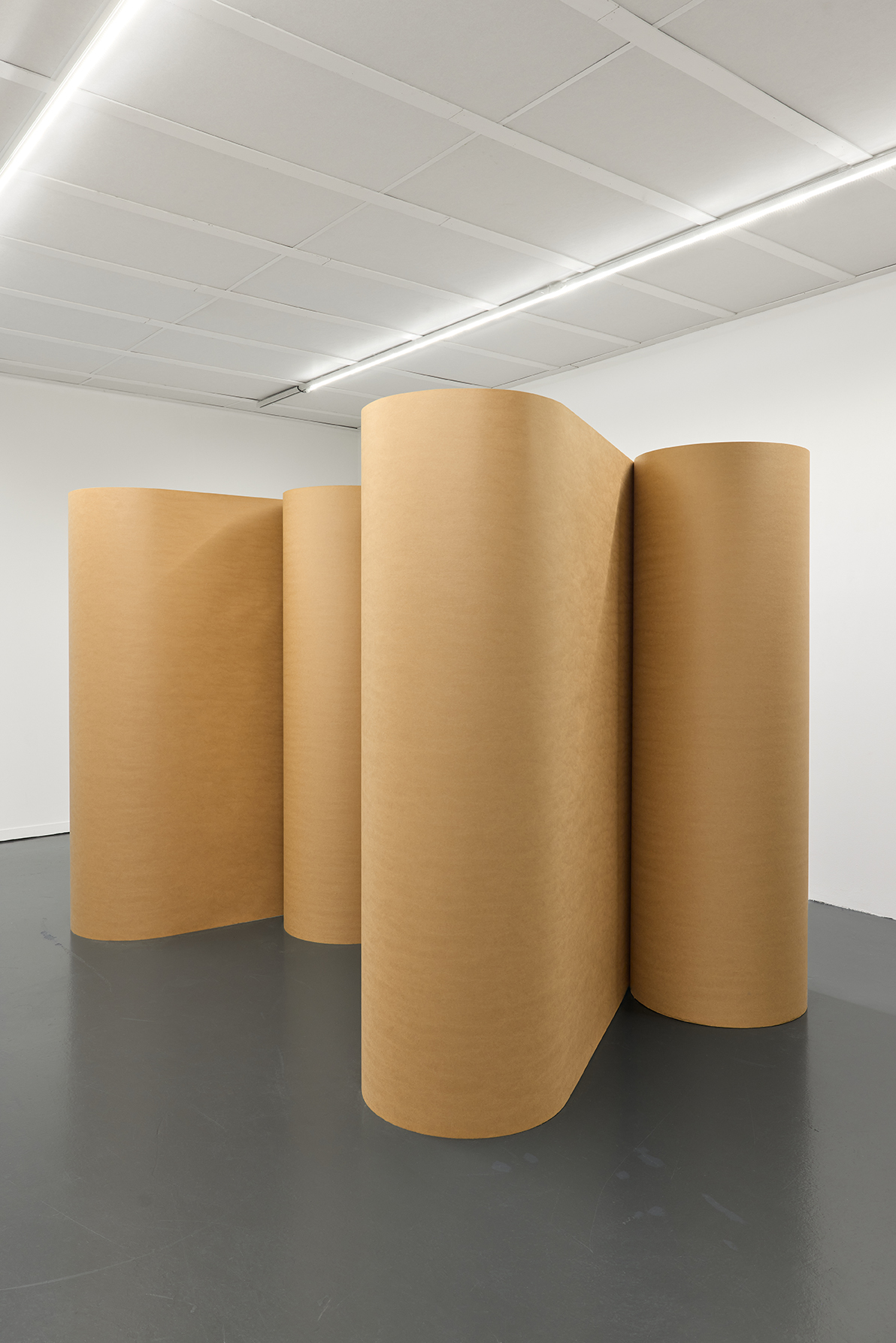
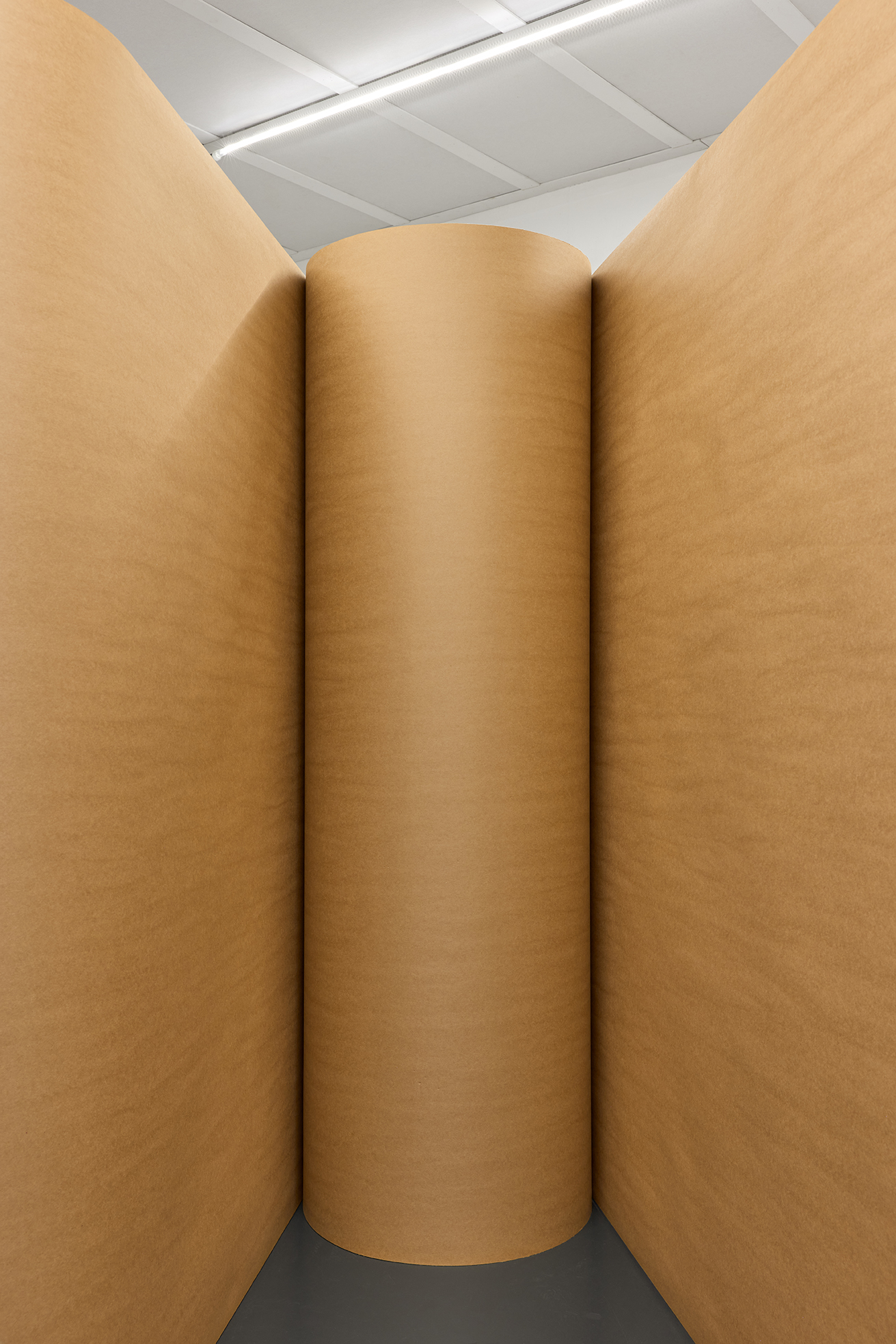

Men best husker jeg monotonien, II (2025)
Sculpture. Found material. 200 x 285 x 210 cm.
Discarded paper, produced and left behind in the closed down M.Peterson & Søn paper factory.
House of Foundation, Moss
Photo: Magnus Gulliksen
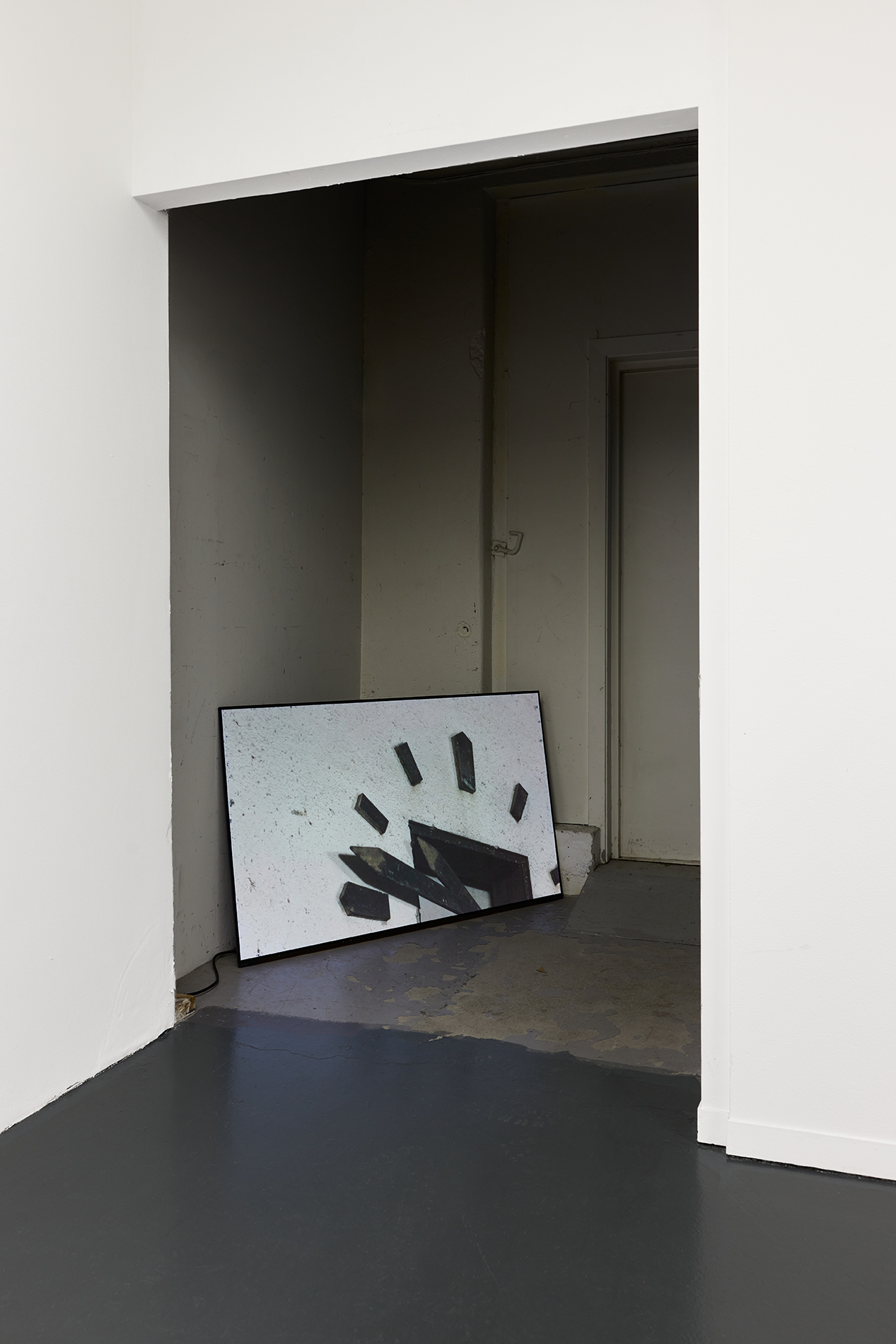
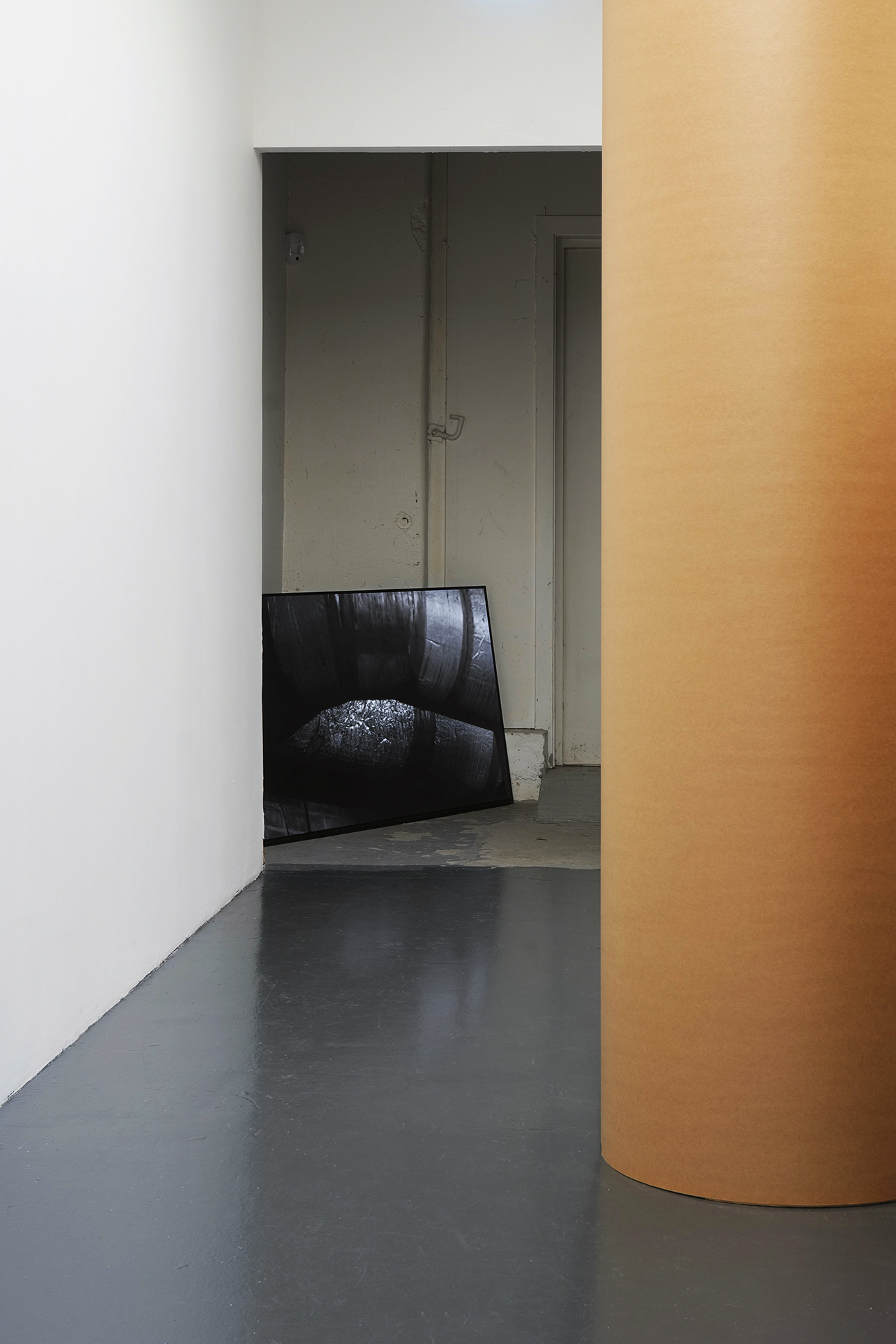
Men best husker jeg monotonien, I (2025)
Video installation. 4K video, 02:49, loop.
House of Foundation, Moss
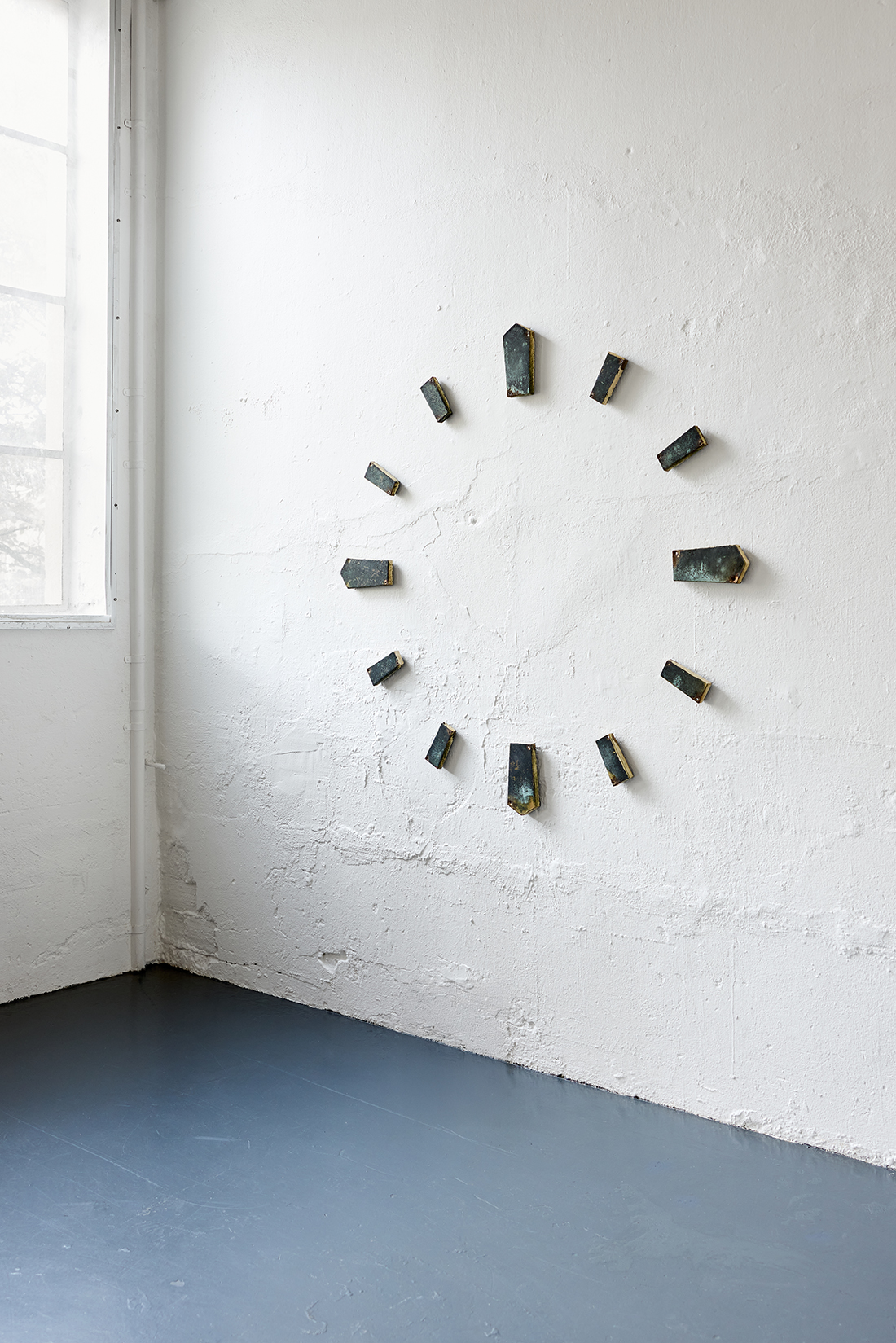
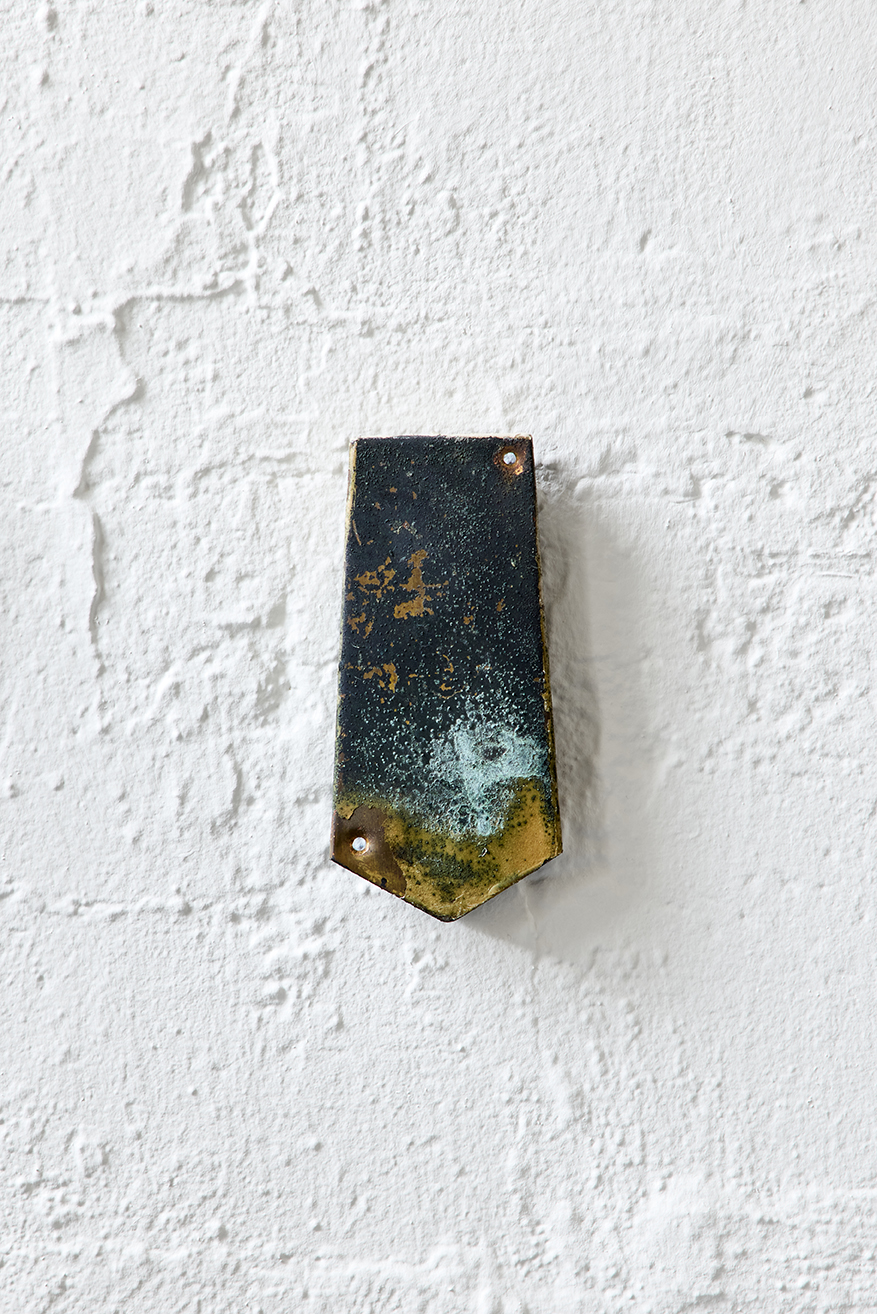
Men best husker jeg monotonien, IV (2025)
Installation. Found material. Ø142 cm.
Indices from the clock in the factory hall of the closed down M.Peterson & Søn.
Patinated, partially overpainted brass.
House of Foundation, Moss
Photo: Magnus Gulliksen
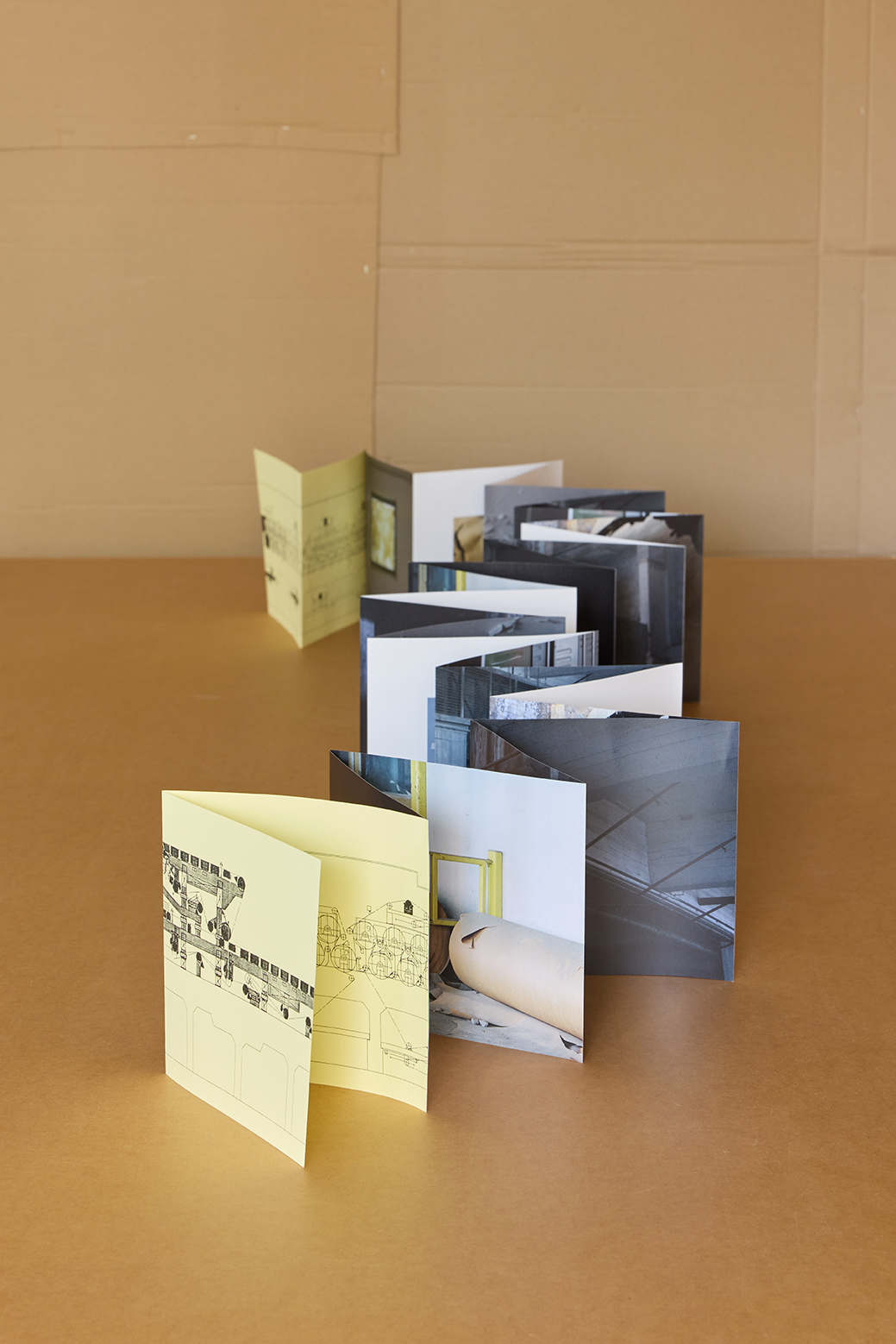
Men best husker jeg monotonien, III (2025)
Artist´s book. 20 x 20 cm. Installation view.
House of Foundation, Moss
Photo: Magnus Gulliksen





Men best husker jeg monotonien, III (2025)
Artist´s book. 20 x 20 cm. 28 pages. Color photographs, 120mm and digital.
Edition of 200. Published by HOF forlag.
House of Foundation, Moss
Photo: Magnus Gulliksen
Paper Table (2025)
Fire møter med Møllebyen
House of Foundation, Moss

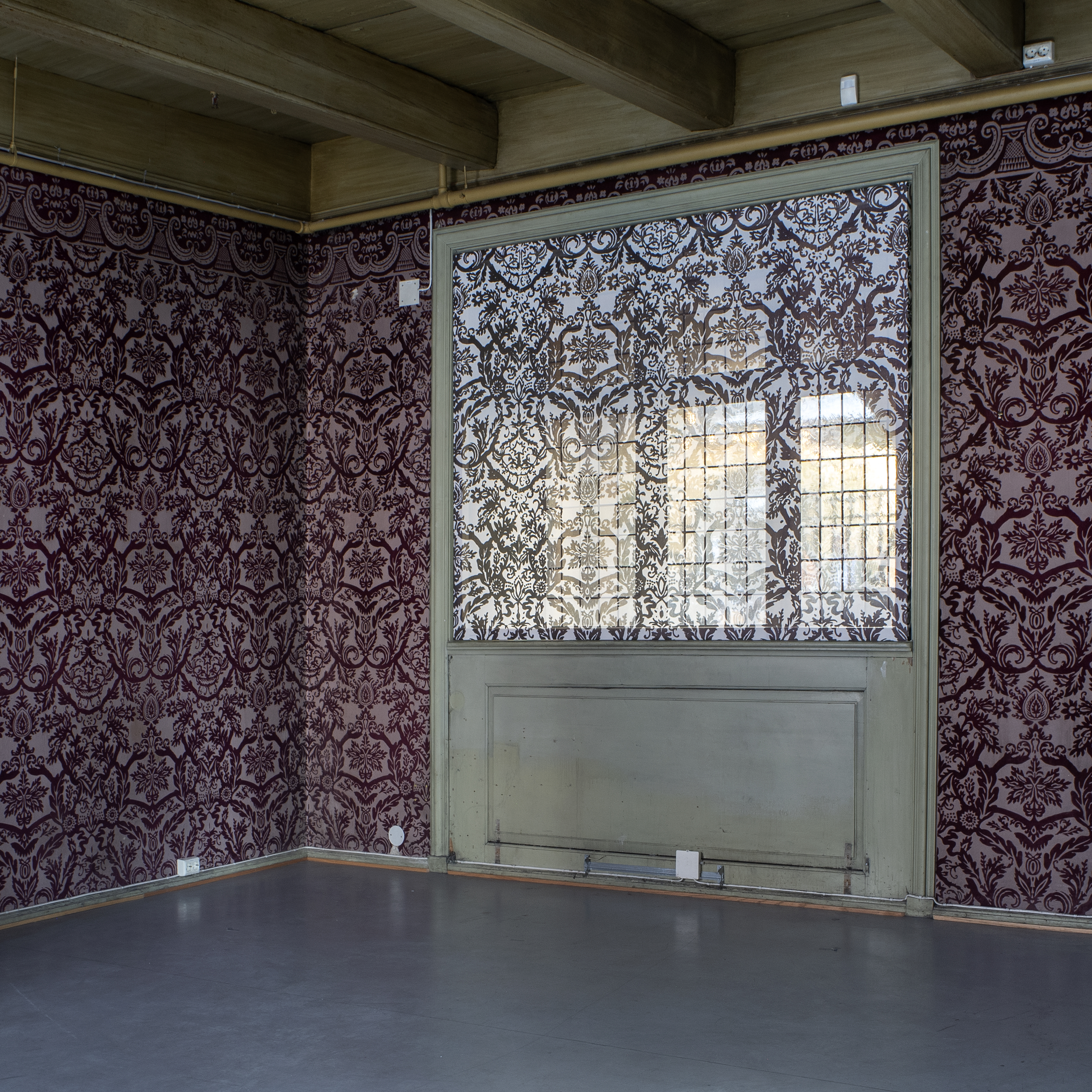
Rådmannsgården Intermezzo (2024)
Intervention, ACT 8
Vilhelm Christensen, Stacey de Voe, Emil Sandström
Oslo Kunstforening
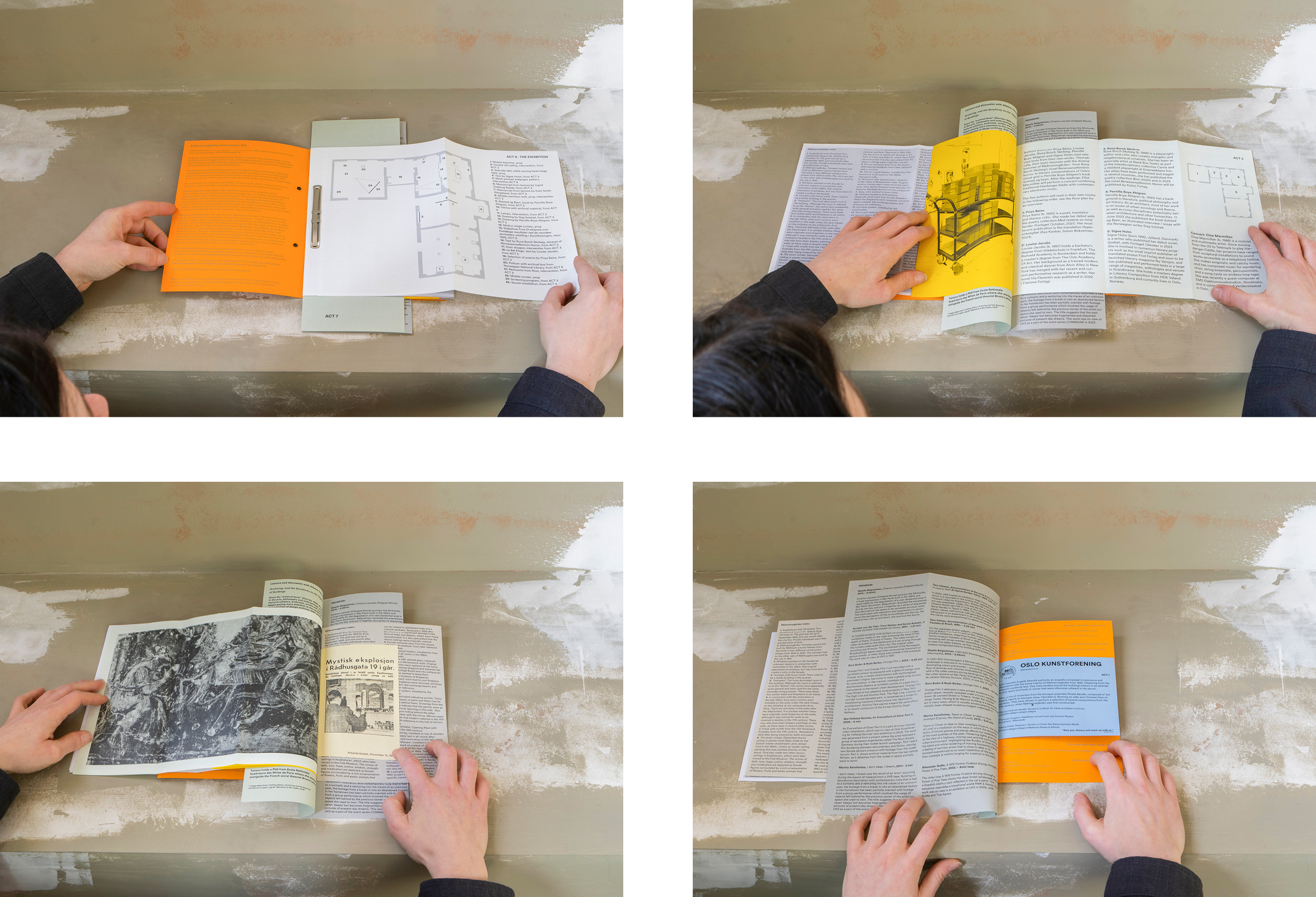
Rådmannsgården Intermezzo (2024)
Archival exhibition catalogue
Vilhelm Christensen, Stacey de Voe, Emil Sandström
Oslo Kunstforening
Rådmannsgården Intermezzo (2024)
Archival exhibition catalogue
Vilhelm Christensen, Stacey de Voe, Emil Sandström
Oslo Kunstforening
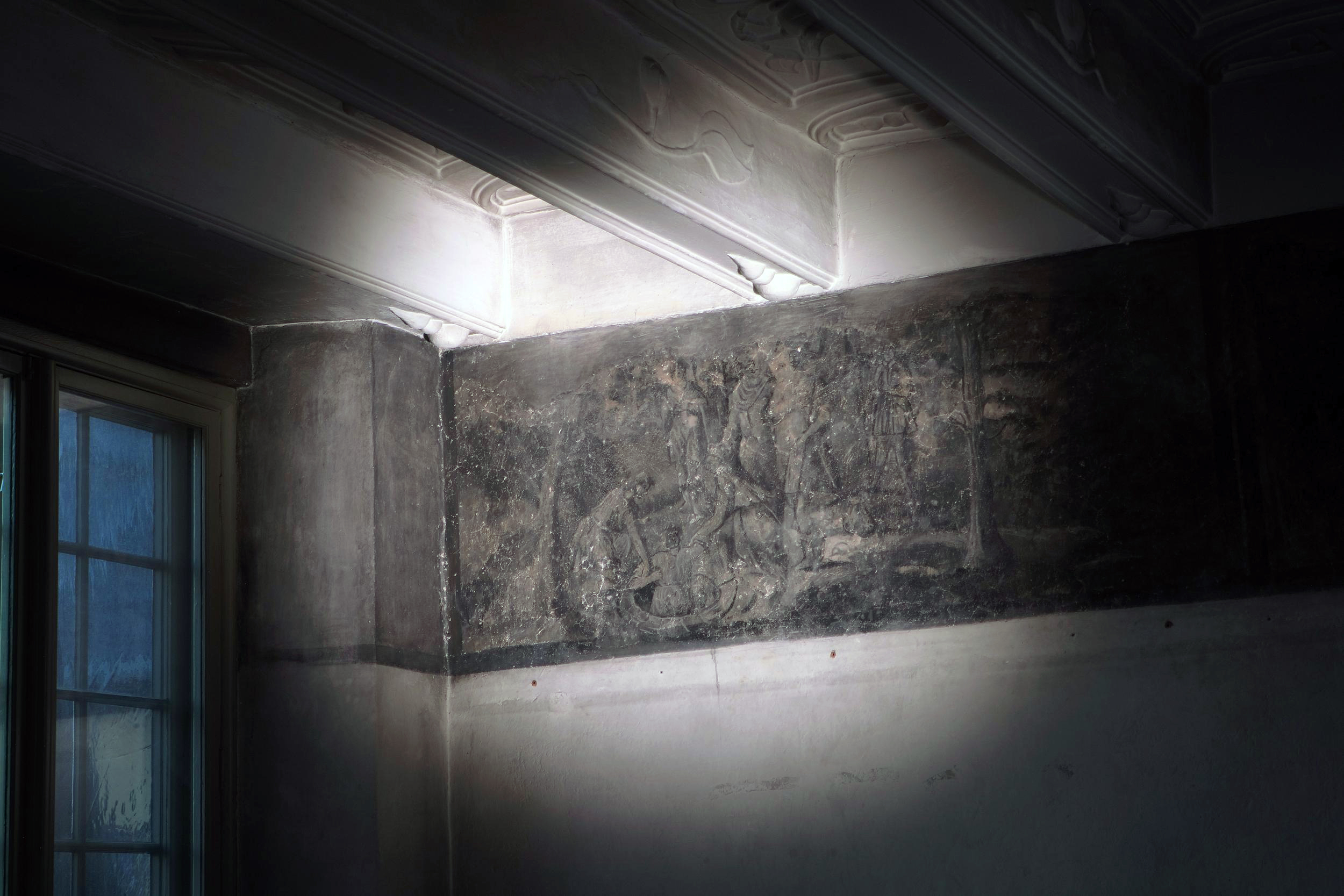
Rådmannsgården Intermezzo (2024)
Installaton view, ACT 1
Vilhelm Christensen, Stacey de Voe, Emil Sandström
Oslo Kunstforening

Rådmannsgården Intermezzo (2024)
Installation view, ACT 1
Vilhelm Christensen, Stacey de Voe, Emil Sandström
Oslo Kunstforening
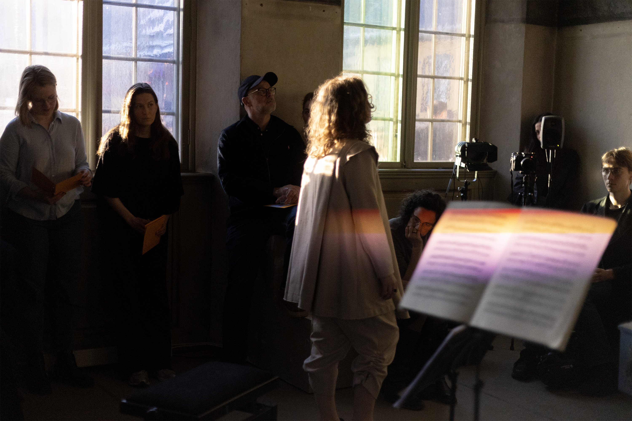
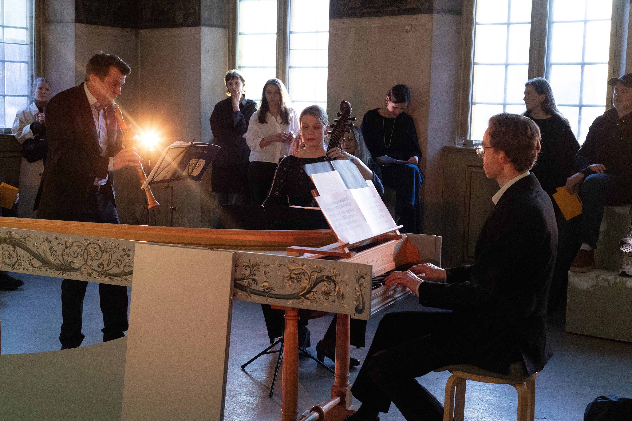
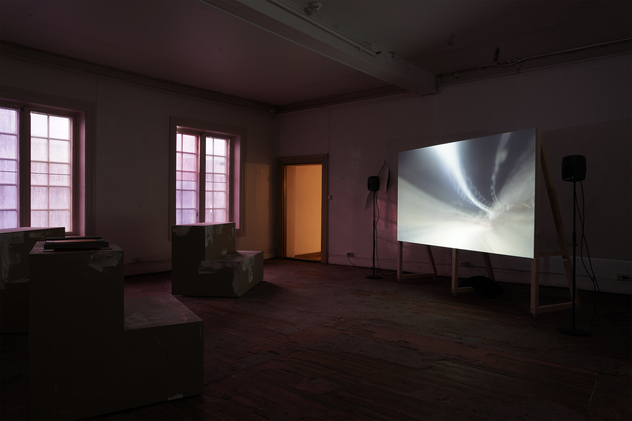
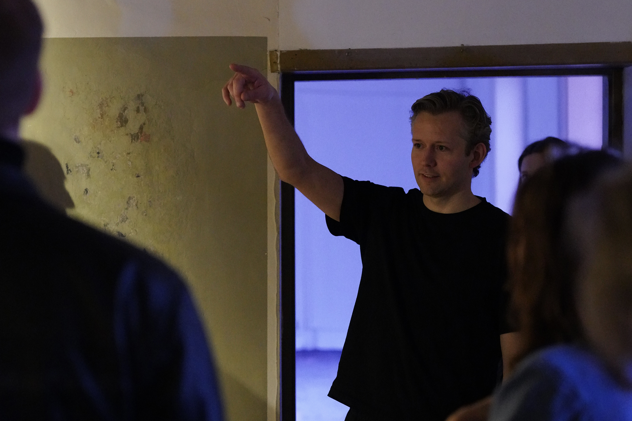

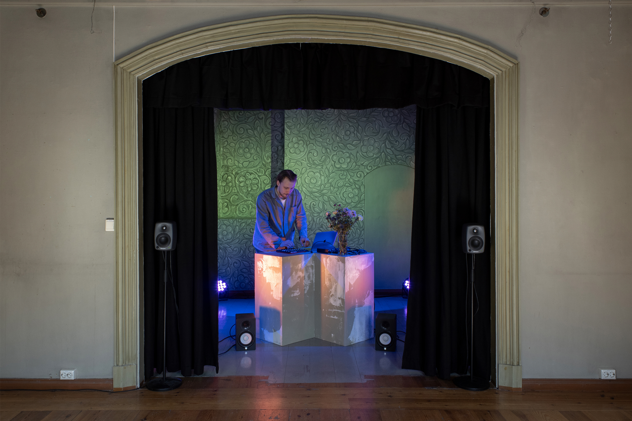

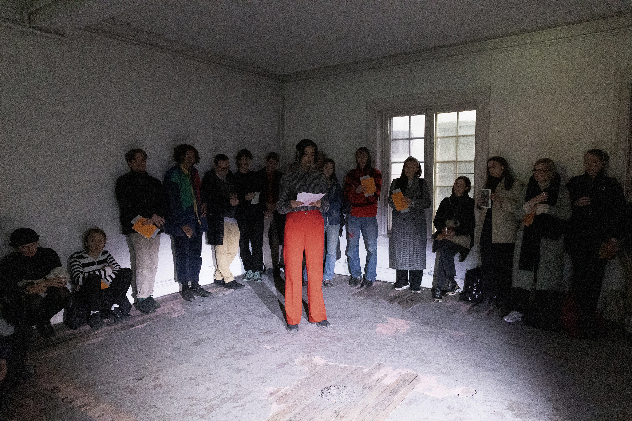
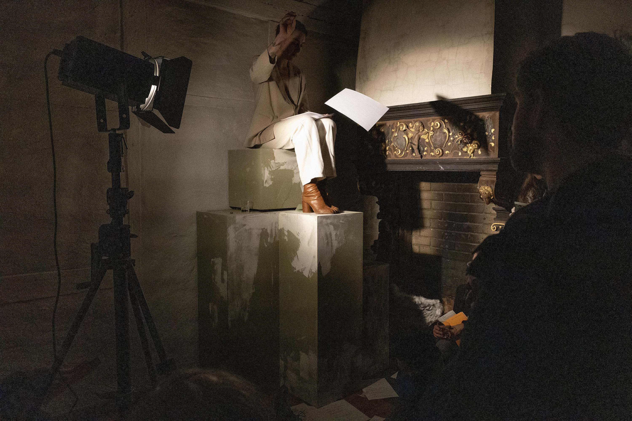
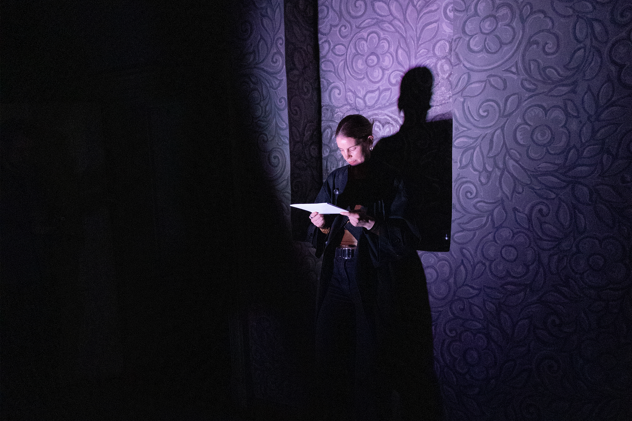
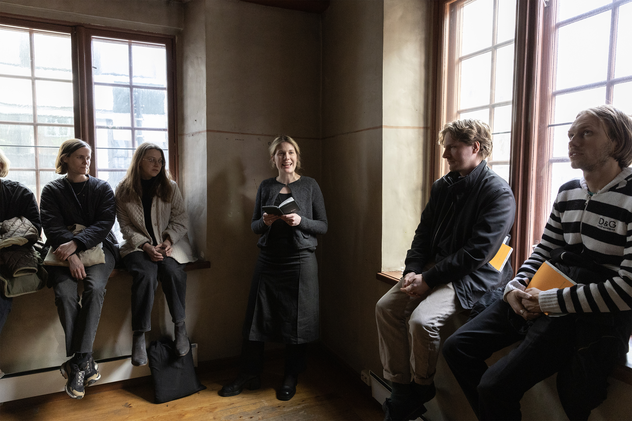

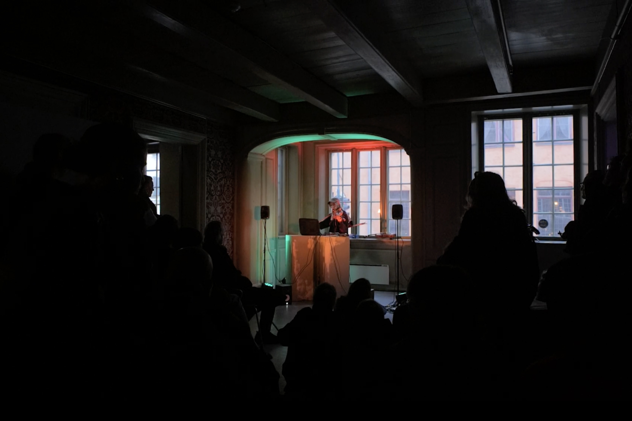
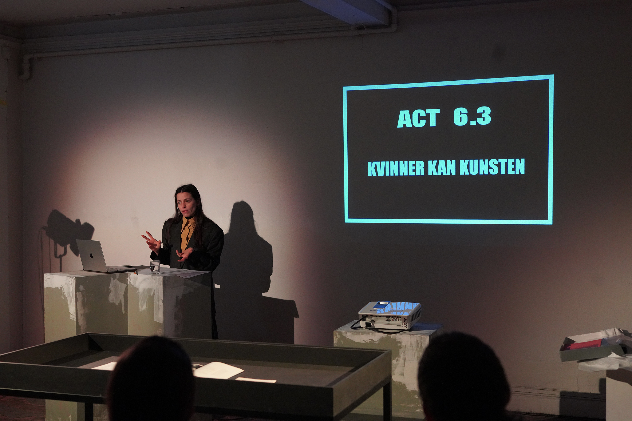
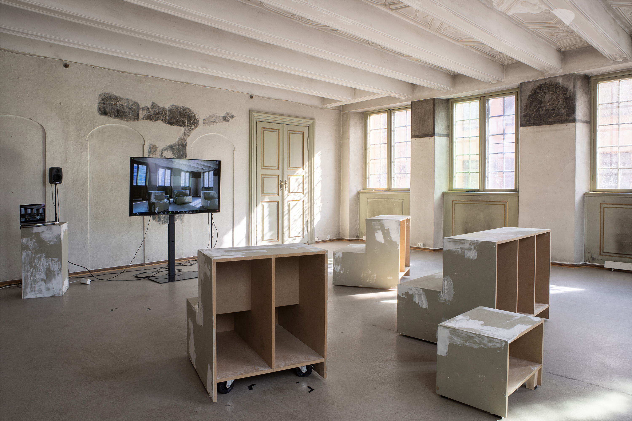
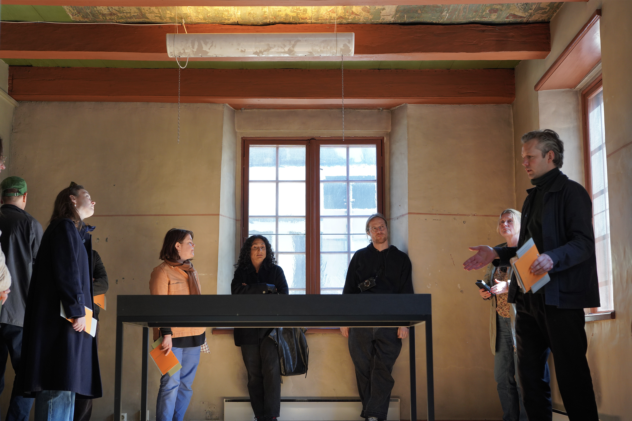
Rådmannsgården Intermezzo (2024)
Performative interventions, in order of appearance: 1. Angelle Khachik, 2. Nivalis Barokk, 3. Live Drønen & Emil Sandström, 4. Vilhelm Christensen, 5. Ingrid Dobloug Roede, 6. Emil Sandström, 7. Even Smith Wergeland, 8. Priya Bains, 9. Louise Jacobs, 10. Runa Borch Skolseg, 11. Pernille Boye Ahlgren, 12. Signe Holm, 13. Elise Macmillan, 14. Stacey de Voe, 15. Albena Yaneva, 16. Vilhelm Christensen
Photos by Kristine Jakobsen, Stacey de Voe, Emil Sandström & Vilhelm Christensen
Oslo Kunstforening
Rådmannsgården Intermezzo (2024)
ACT 3, Tilsyn
Oslo Kunstforening

Rådmannsgården Intermezzo (2024)
Intervention a. Ceiling (The seven virtues), dusted off
Oslo Kunstforening

Rådmannsgården Intermezzo (2024)
Intervention a. Ceiling (The seven virtues), dusted off
Oslo Kunstforening

Rådmannsgården Intermezzo (2024)
Intervention c, ACT 3
Oslo Kunstforening

Rådmannsgården Intermezzo (2024)
Intervention d, ACT 3
Oslo Kunstforening
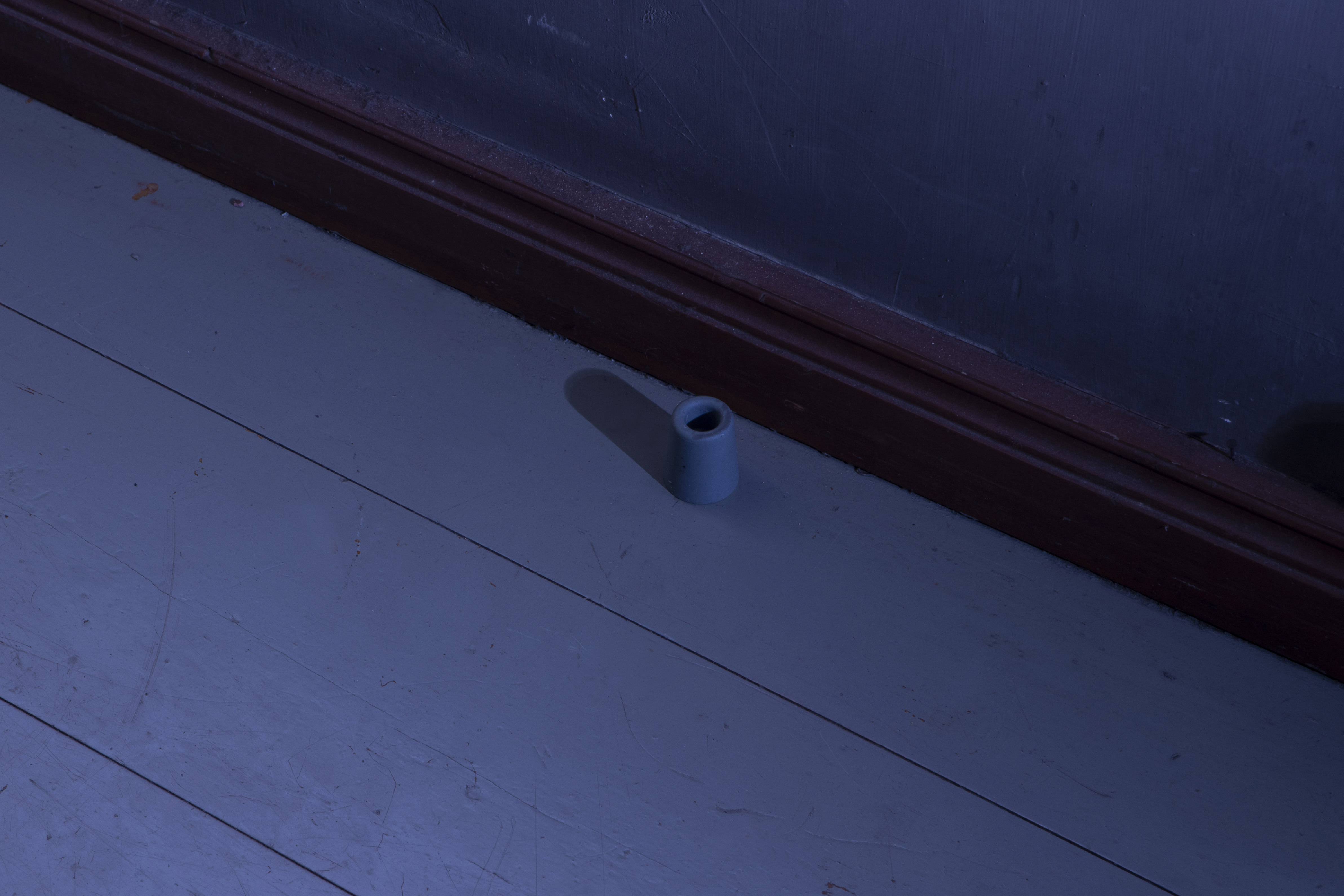
Rådmannsgården Intermezzo (2024)
Intervention e, ACT 3
Oslo Kunstforening
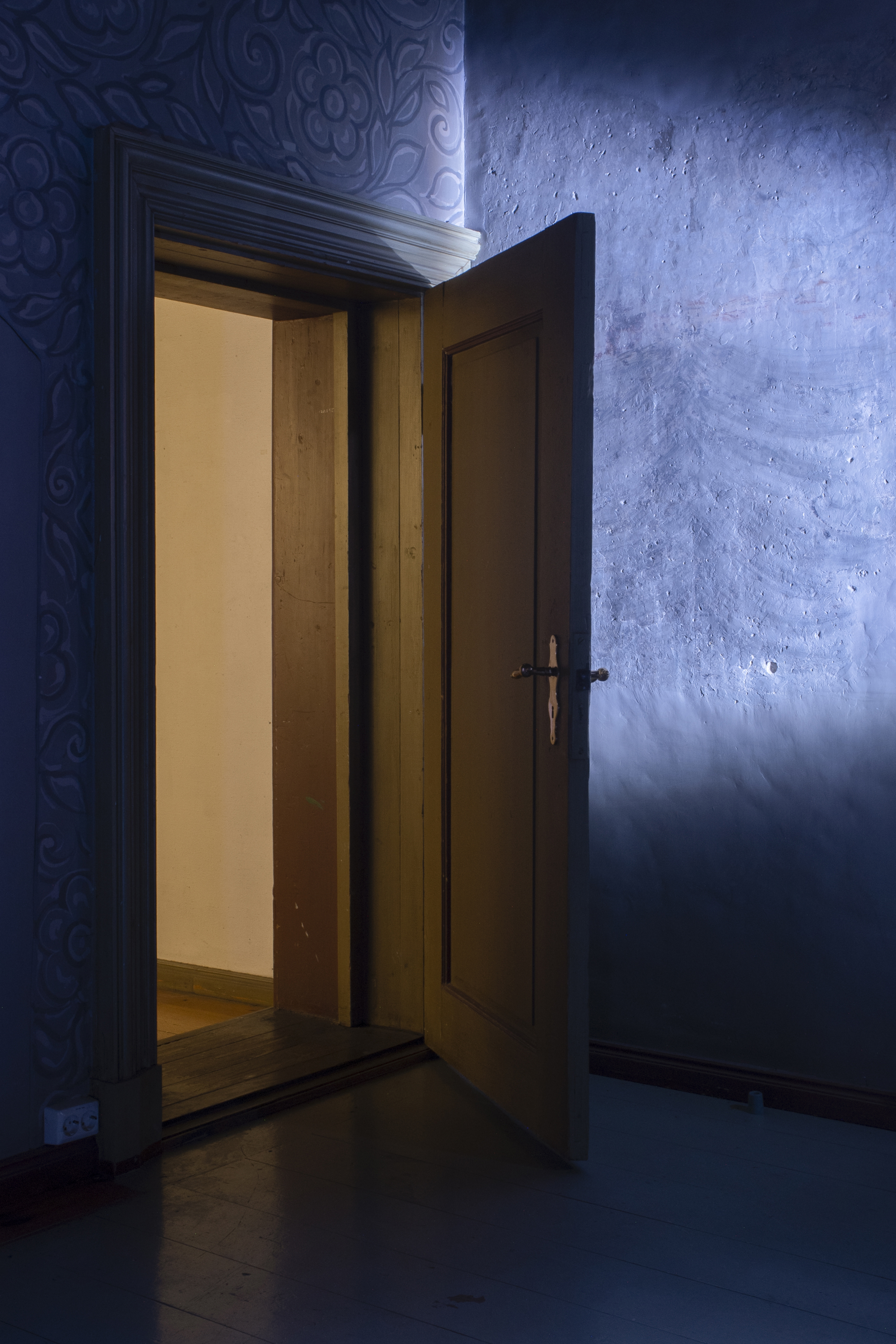
Rådmannsgården Intermezzo (2024)
Intervention e, ACT 3
Oslo Kunstforening

Rådmannsgården Intermezzo (2024)
Intervention f, ACT 3
Oslo Kunstforening

Rådmannsgården Intermezzo (2024)
Intervention g, ACT 3
Oslo Kunstforening

I Was Moved, part II (2024)
Publication, upcoming

I Was Moved (2023)
Installation

I Was Moved (2023)
Installation

I Was Moved (2023)
Installation
H450: Canvas for protecting Edvard Munch’s The
Sun (1911) from the sun

I Was Moved (2023)
Installation detail
H555/H531: Surveillance, monitor

I Was Moved (2023)
Installation detail
H279a: Climatization system, security barrier, sound installation

I Was Moved (2023)
Installation detail
H216/H503: Sink, feather brush
V483: Security glas from facade

I Was Moved (2023)
Installation detail
H278b/H430: Light table, photograph

I Was Moved (2023)
Installation detail
H555: Surveillance camera

I Was Moved (2023)
Installation detail
V483/V484: Exhibition lights

I Was Moved (2023)
Installation detail
H215/H503: Vacuum table, painting remnants

I Was Moved (2023)
Installation detail
V483: Security frames
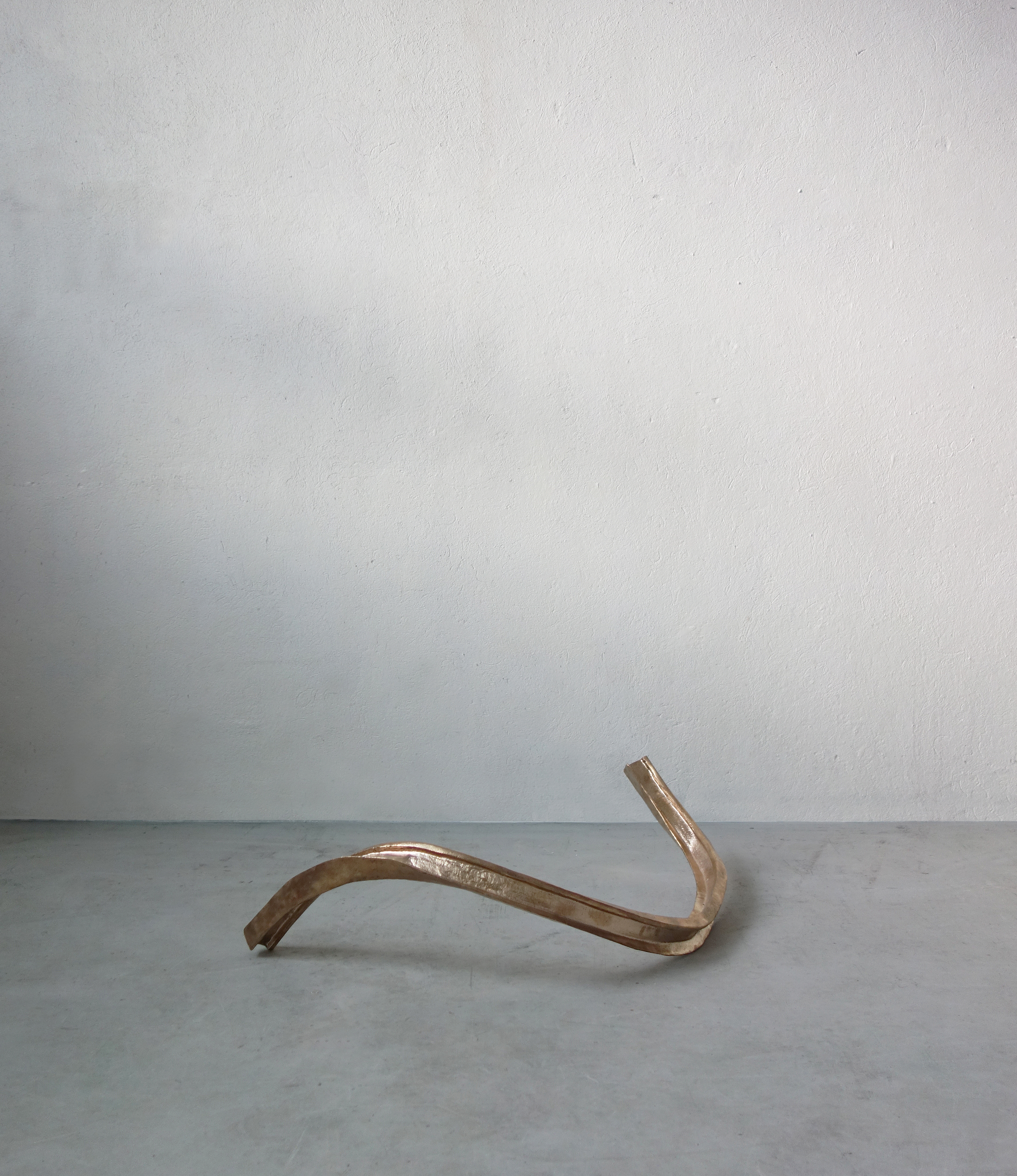
Track I–V (2022)
Patinated bronze, variable dimensions
Sculpture series
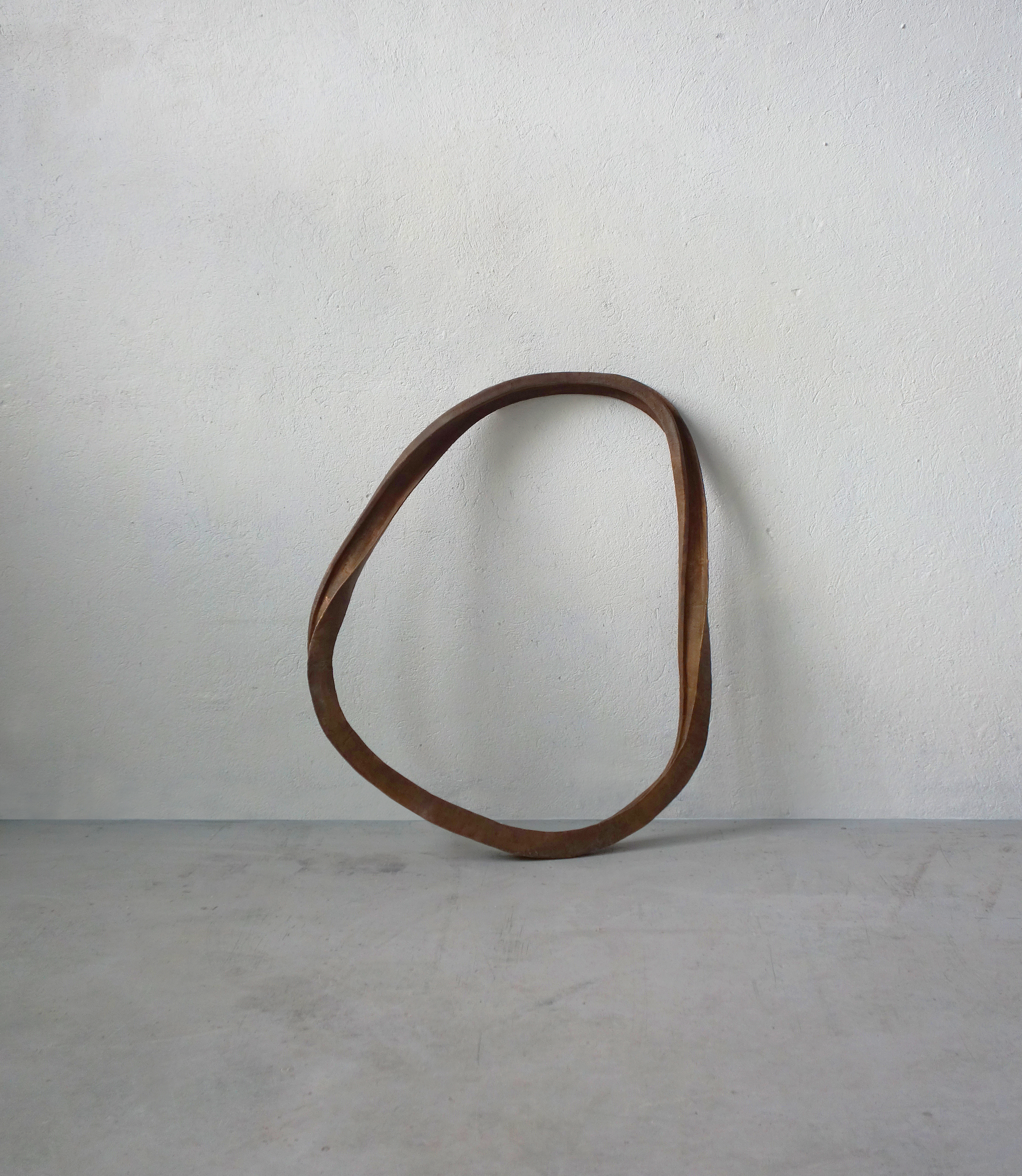
Track I–V (2022)
Patinated bronze, variable dimensions
Sculpture series
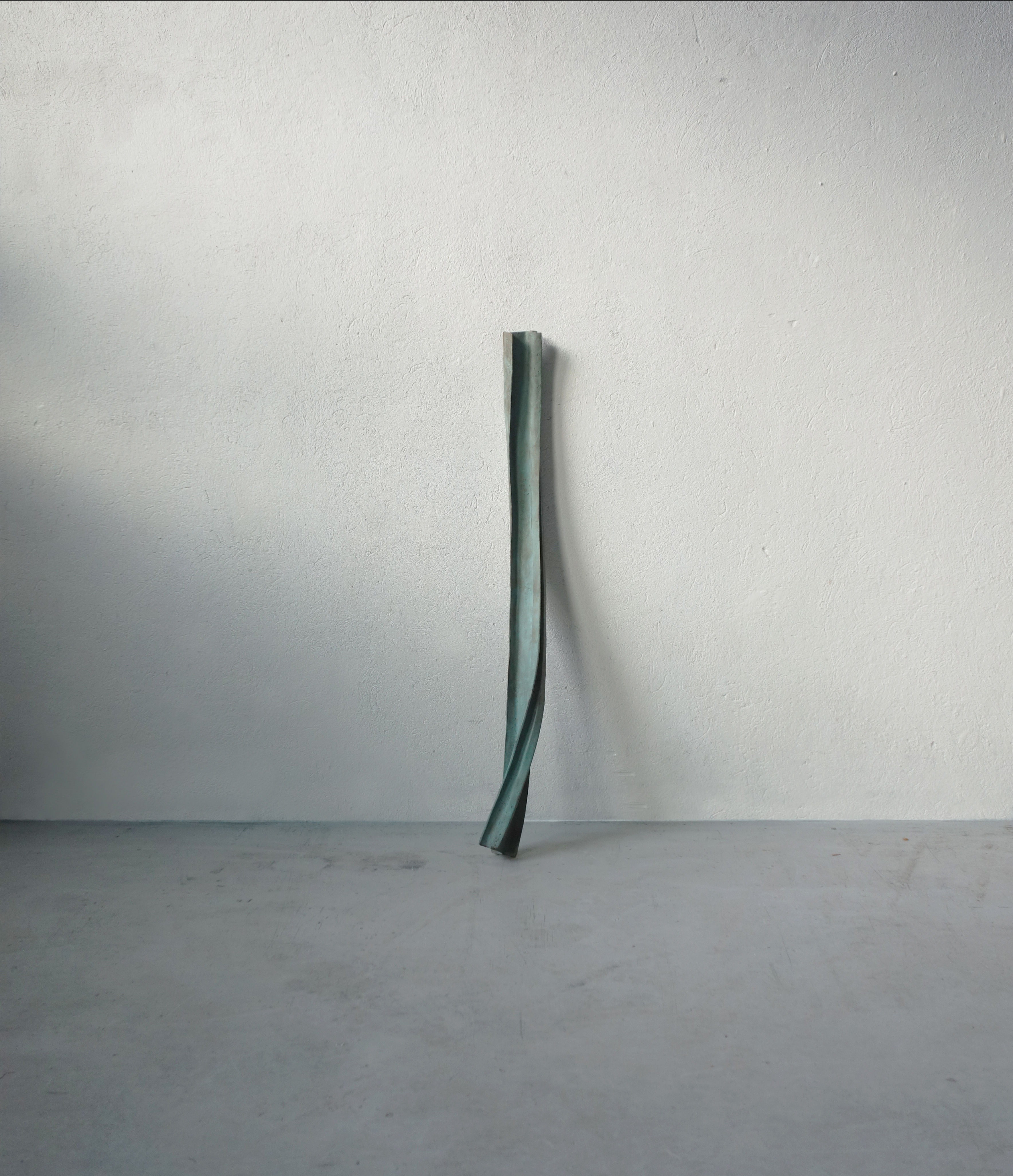
Track I–V (2022)
Patinated bronze, variable dimensions
Sculpture series
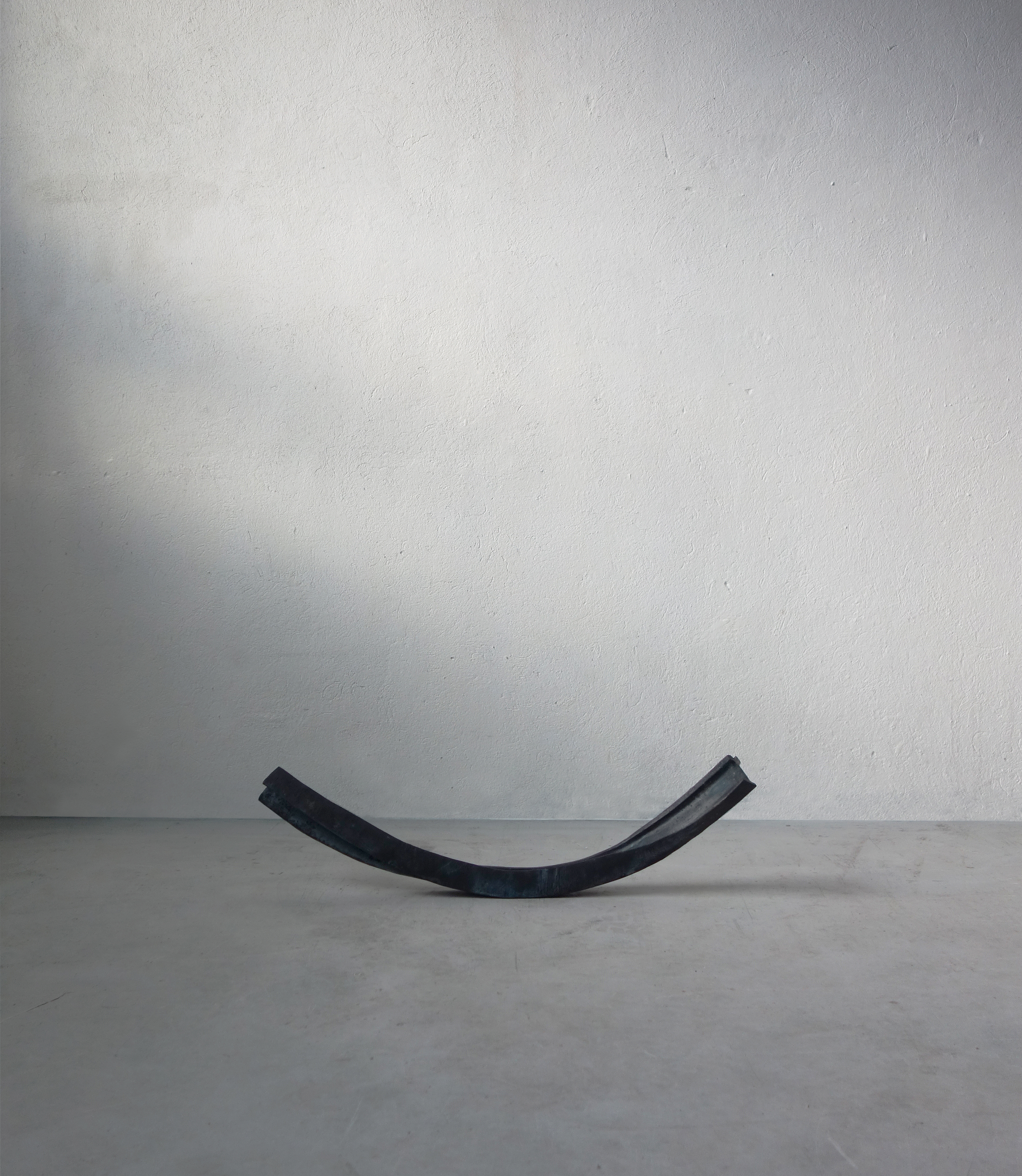
Track I–V (2022)
Patinated bronze, variable dimensions
Sculpture series
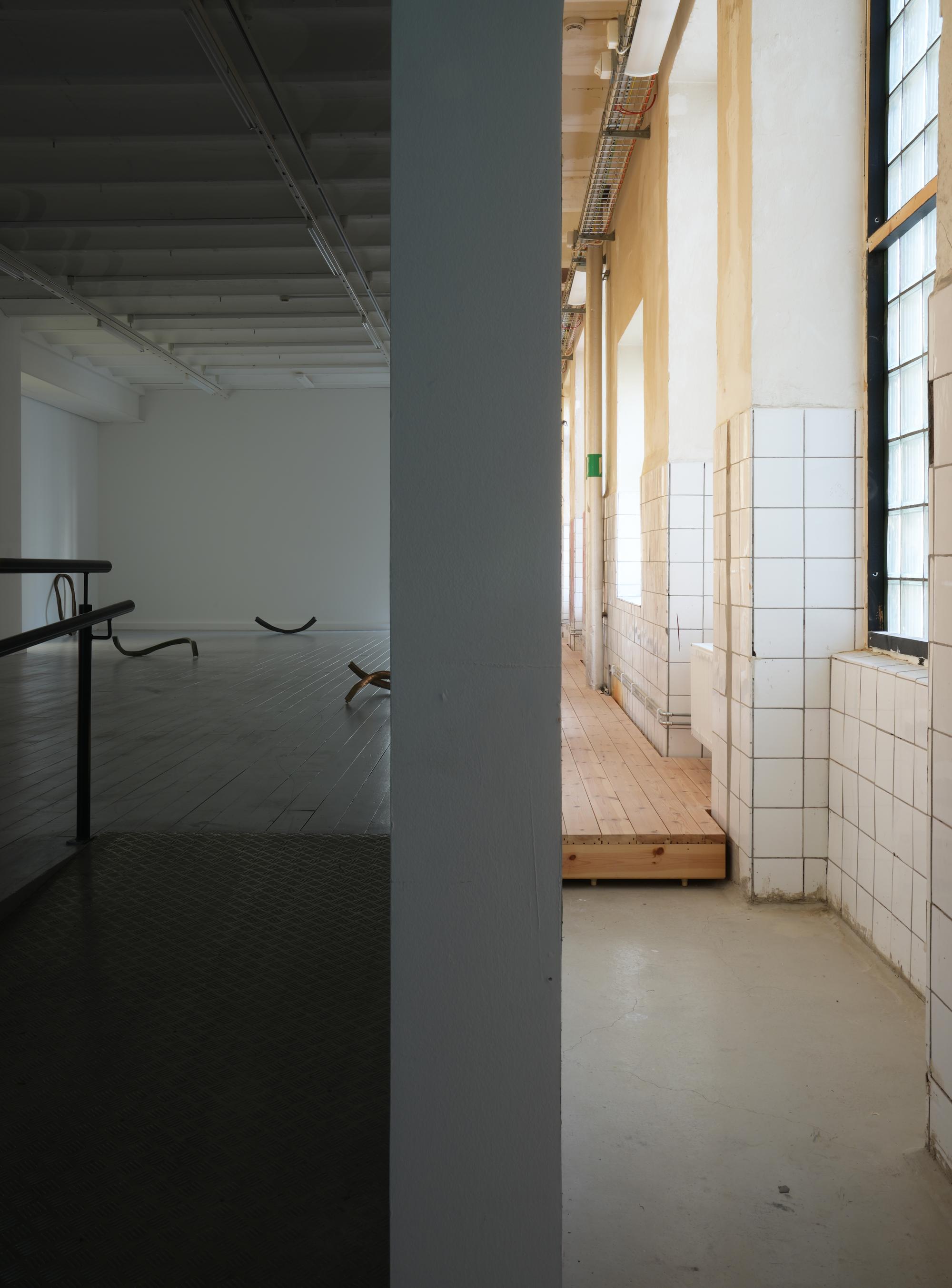
Space Outside (2022)
Opened back room, unblocked windows, natural light

Space Outside (2022)
Opened back room, unblocked windows, natural light

Space Outside (2022)
Opened back room, unblocked windows, natural light
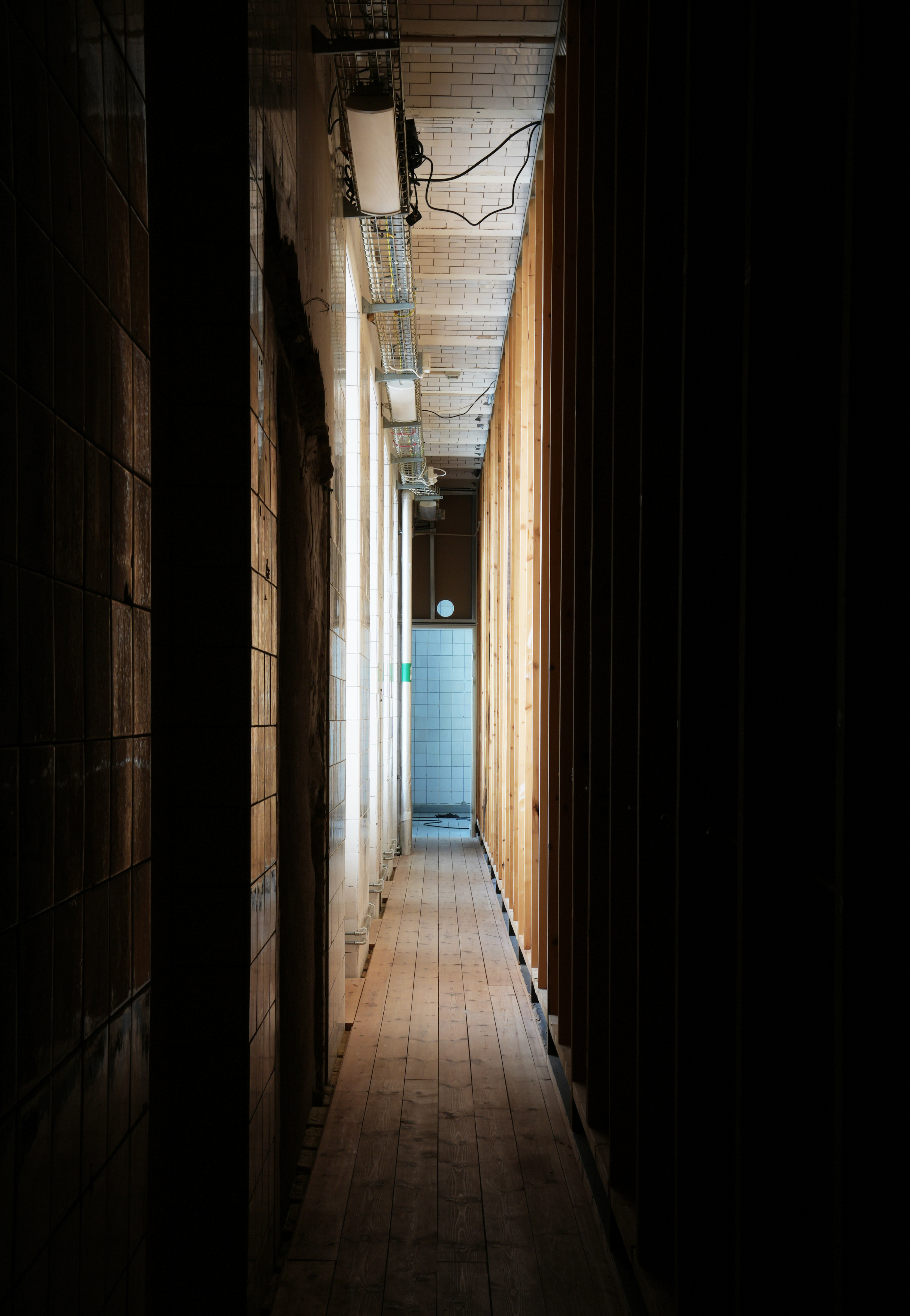
Space Outside (2022)
Opened back room, unblocked windows, natural light

Sunblock I – XI (2022)
Masonite boards removed from windows
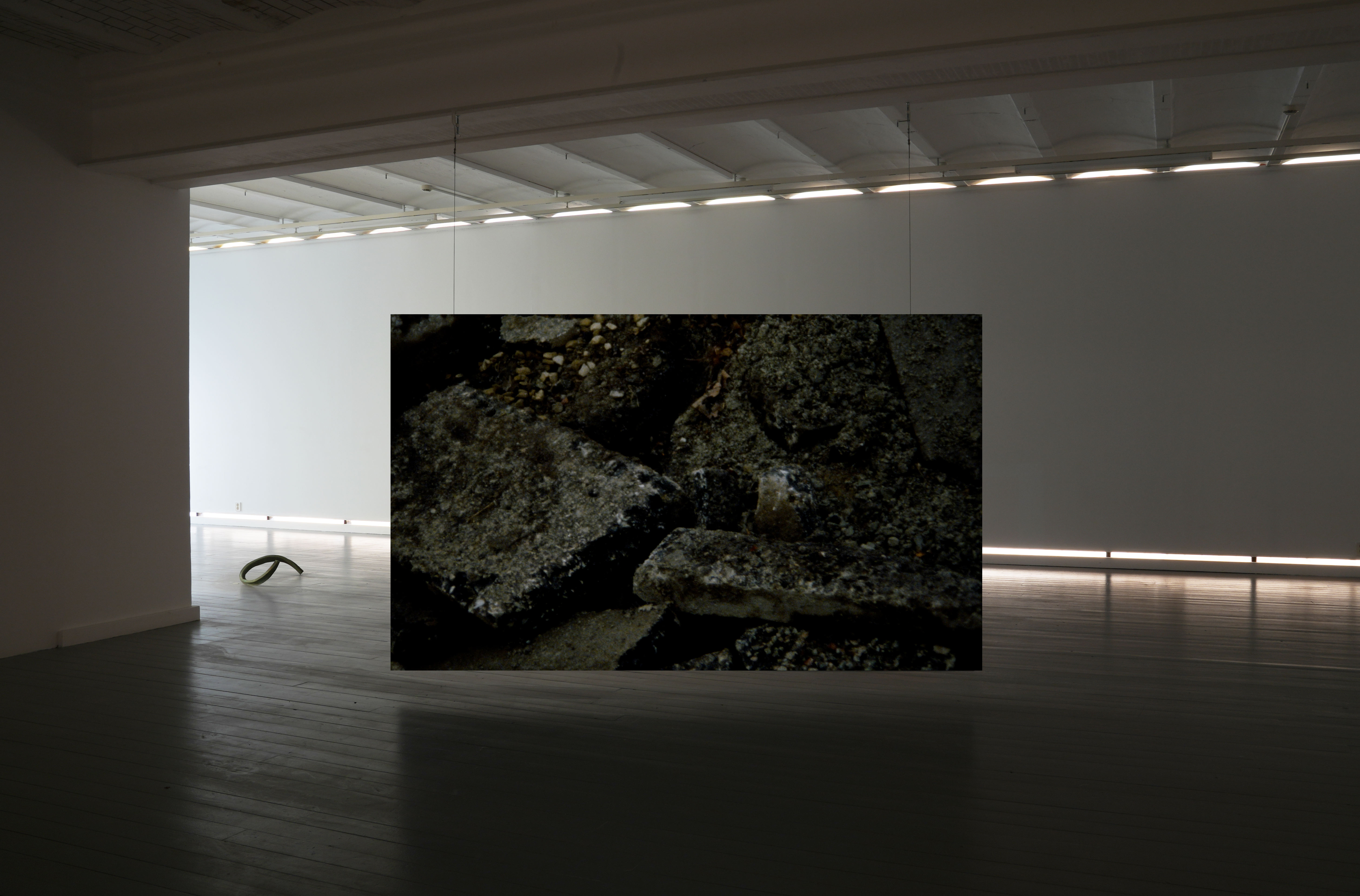
Den andra staden (2022)
16mm film transfered to 2K. Loop. 8:55 min.
In distribution by FILMFORM (link)
Installation view

Den andra staden (2022)
Installation view

Symphony of Toads (Bufo Viridis), 2022
Two channel sound installation in opened back room
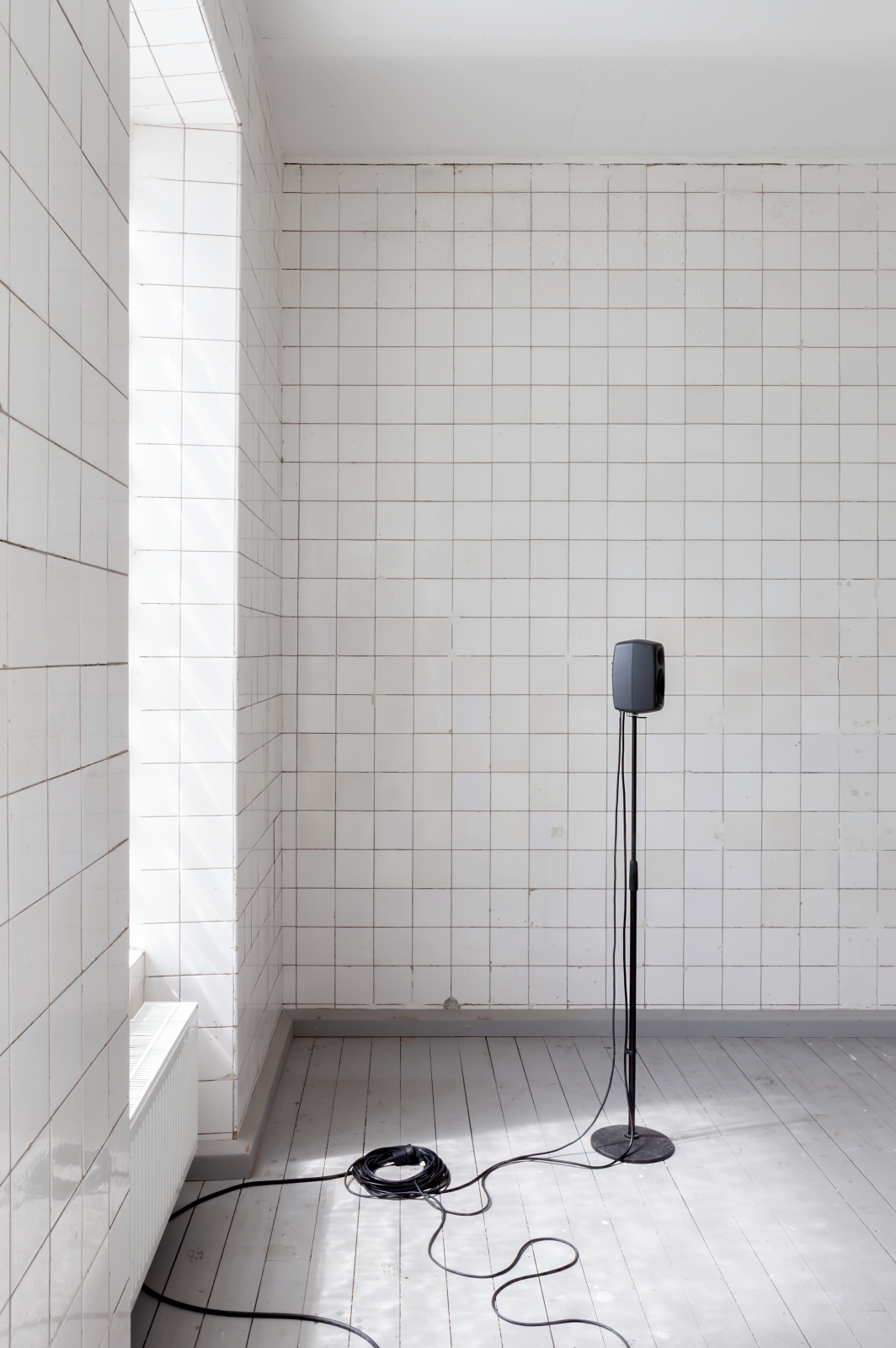
Symphony of Toads (Bufo Viridis), 2022
Two channel sound installation in opened back room

Storage, Relocated (2022)
Installation
Repurposed gallery inventory, various sculptures

Storage, Relocated (2022)
Installation
Repurposed gallery inventory, various sculptures

Stucco I – V (2022)
Egg tempera on lime plaster on coated mdf, cast in aluminium frame, 40 x 50 cm
Installation view

Stucco I – V (2022)
Egg tempera on lime plaster on coated mdf, cast in aluminium frame, 40 x 50 cm
Installation view
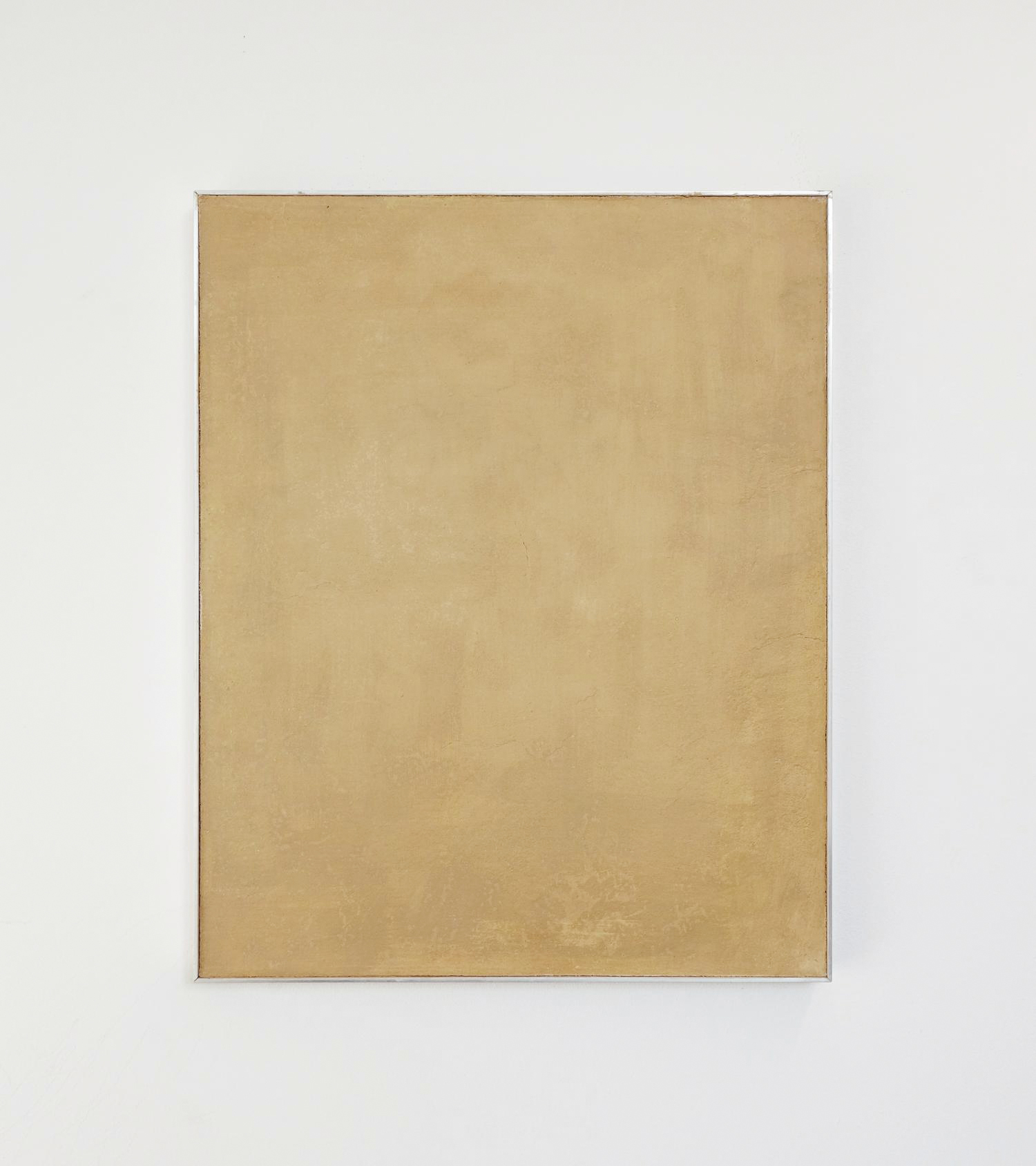
Stucco I (Malmö yellow)
Egg tempera on lime plaster on coated mdf, cast in aluminium frame, 40 x 50 x 3 cm.

Den andra staden (2022)
Installation view
Den andra staden (2022). Excerpt.
16mm film transfered to 2K. Loop. 8:55 min.
In distribution by FILMFORM (link)

Time Traveler (on site)
Wood, rubber wheels, 160 x 120 x 30 cm
Medium format photography


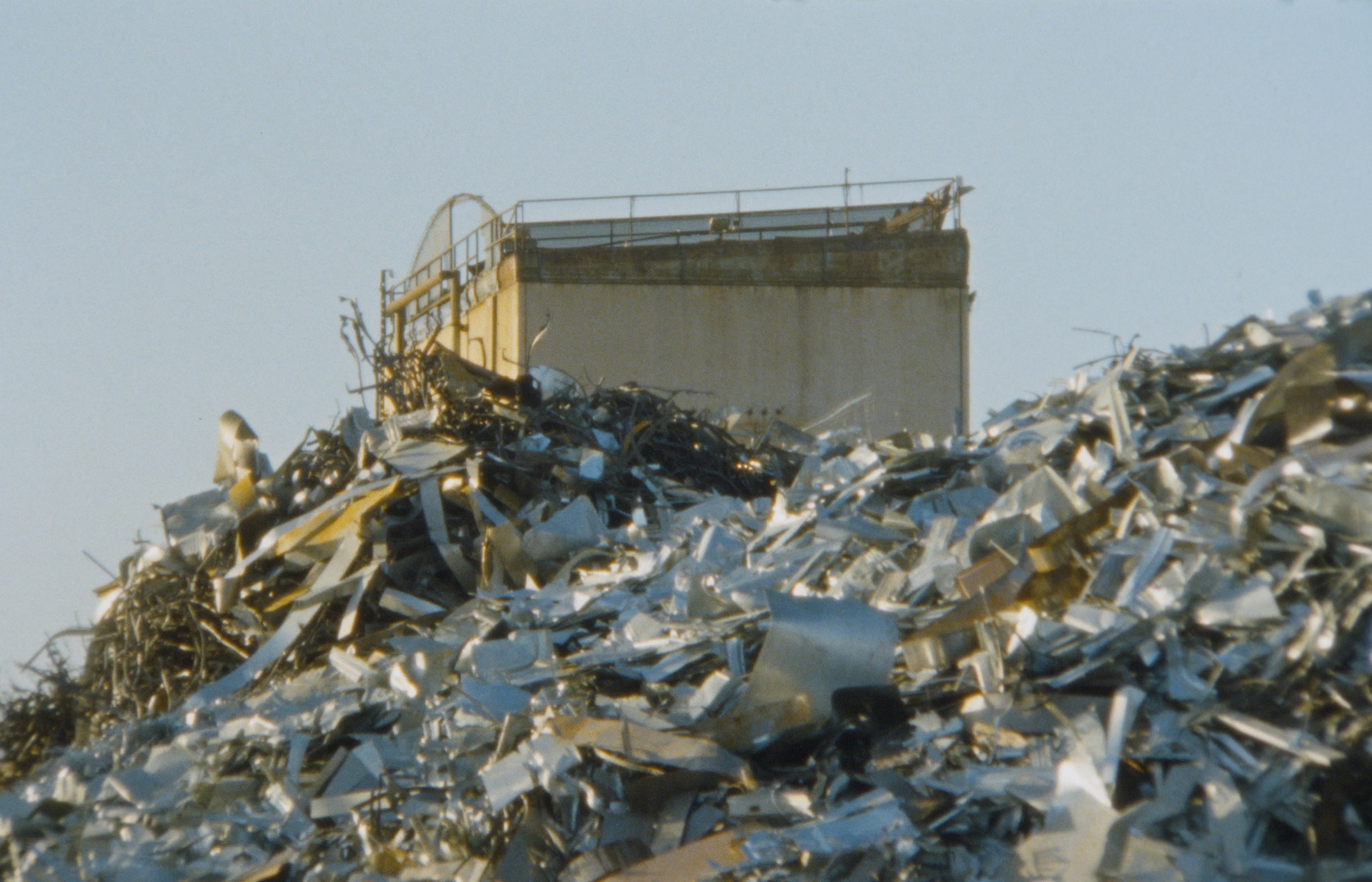

Den andra staden (2022)
Still images from 16mm film

Den andra staden (expedition diaries)
Booklet. Text and illustrations. 84 p.






Escalator (2022)
Still images from 16mm film
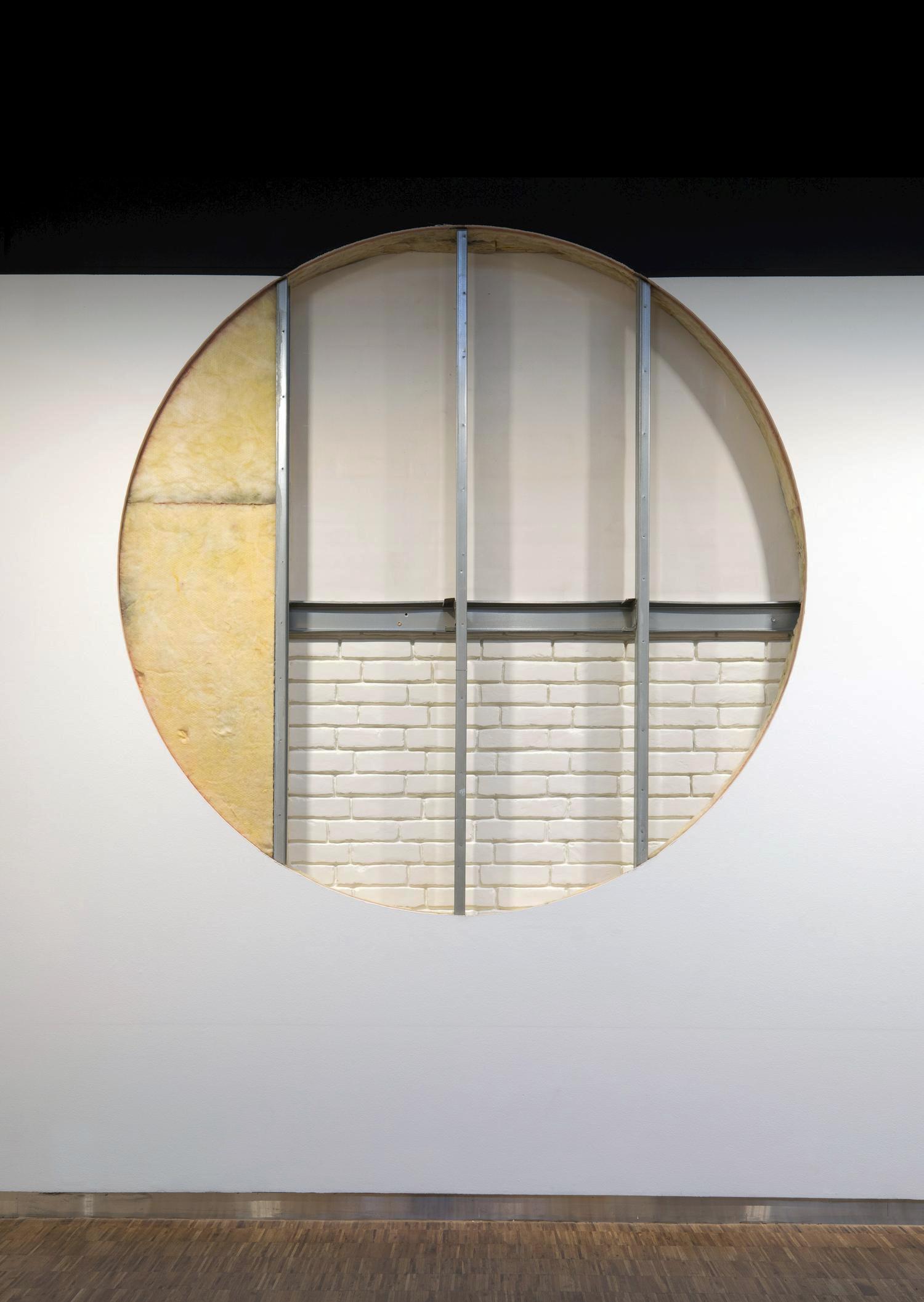
Time Section (2019)
Intervention, Ø 2,3 m
Munch Museum

APSIS (2019)
Solveig Lønseth / Vilhelm Christensen
Relief, woodcut, 38 x 50 cm
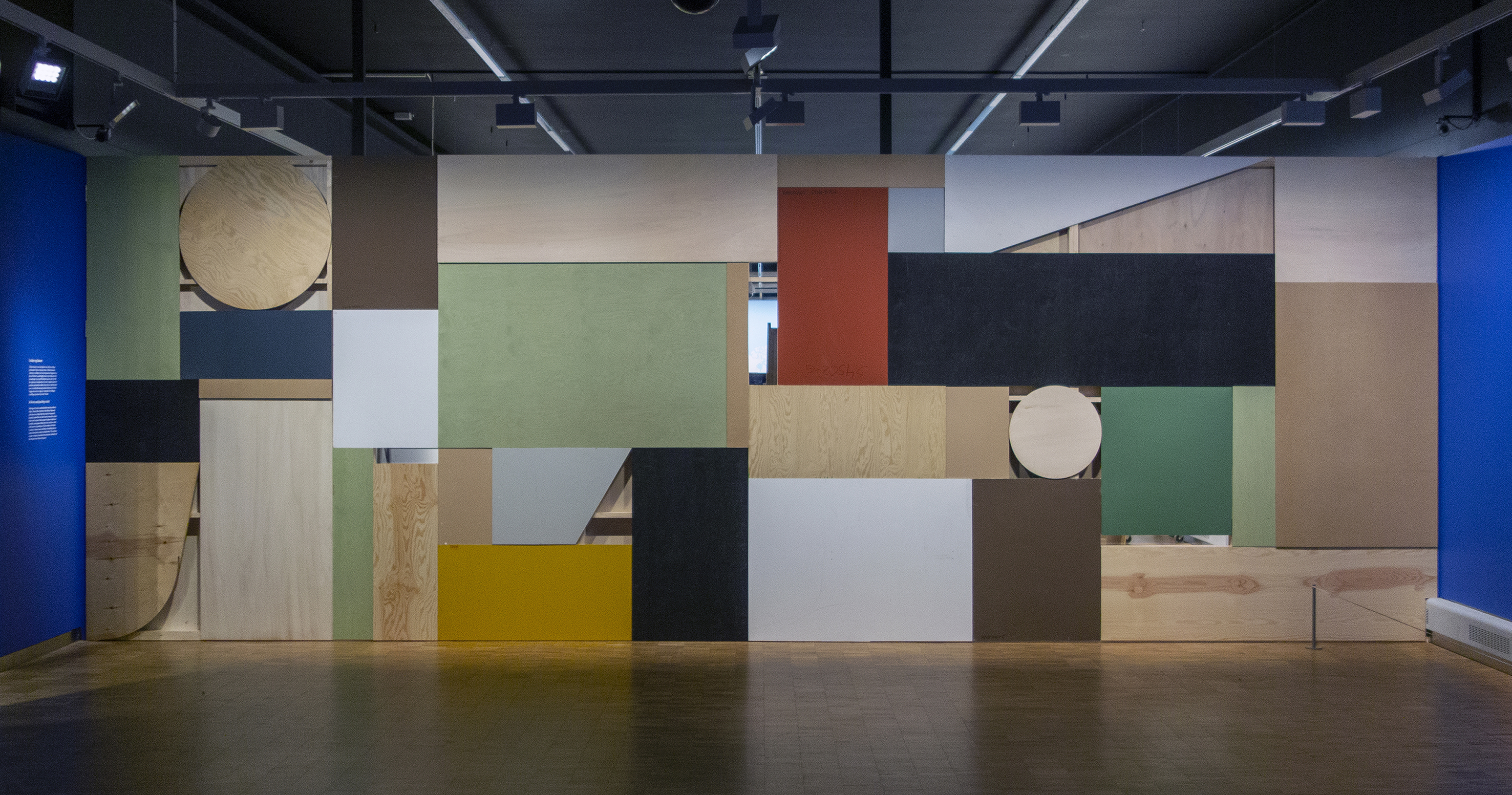
Material Stories (2019)
Installation, found materials from earlier exhibitions, 9 x 3 m
Munch Museum
Los Angeles (2020)
HD video (excerpt)
9:01 min, sound
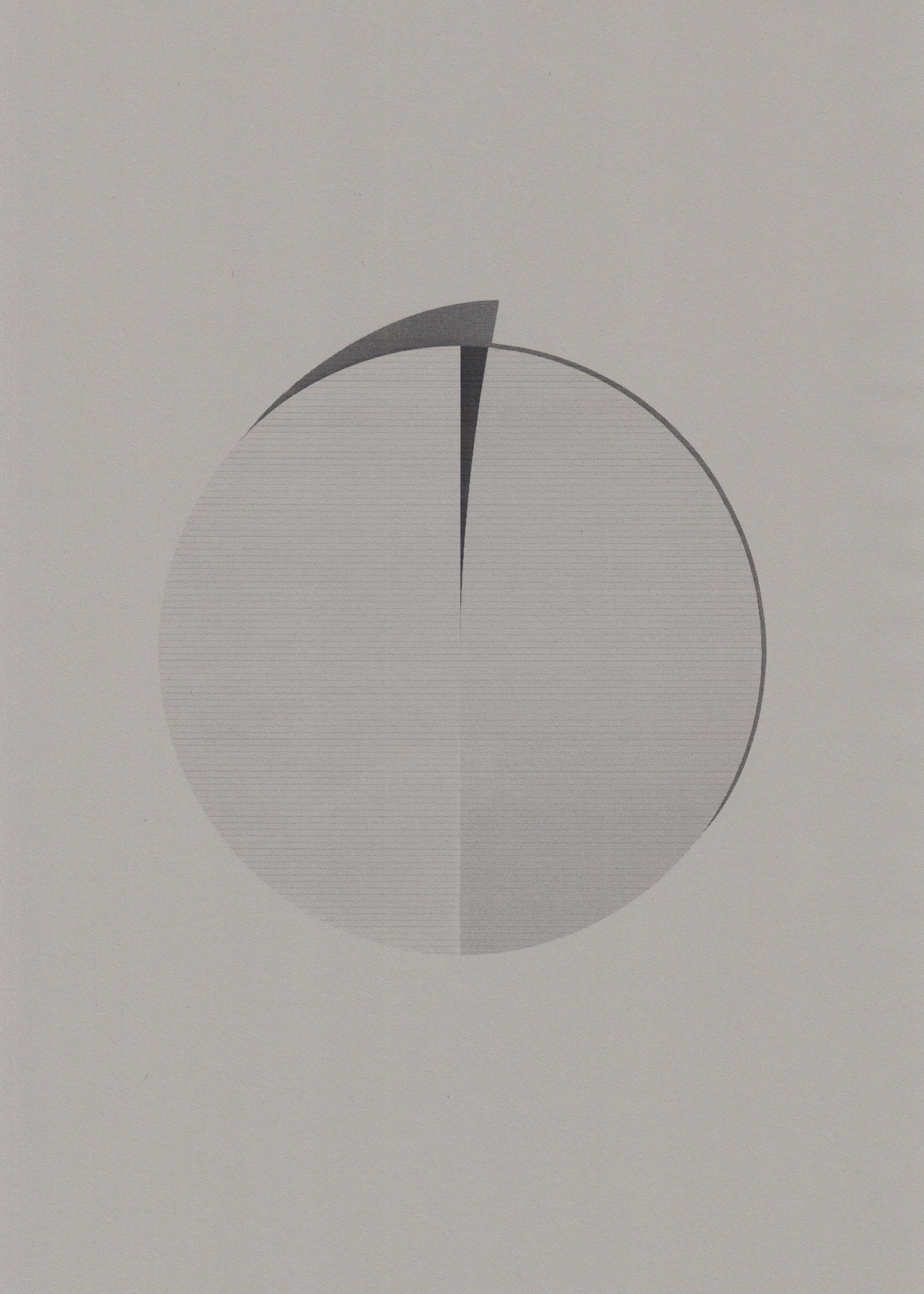
PLATEA (2019)
Solveig Lønseth / Vilhelm Christensen
Proposal for sculpture in public space, Ø15m
Drawing
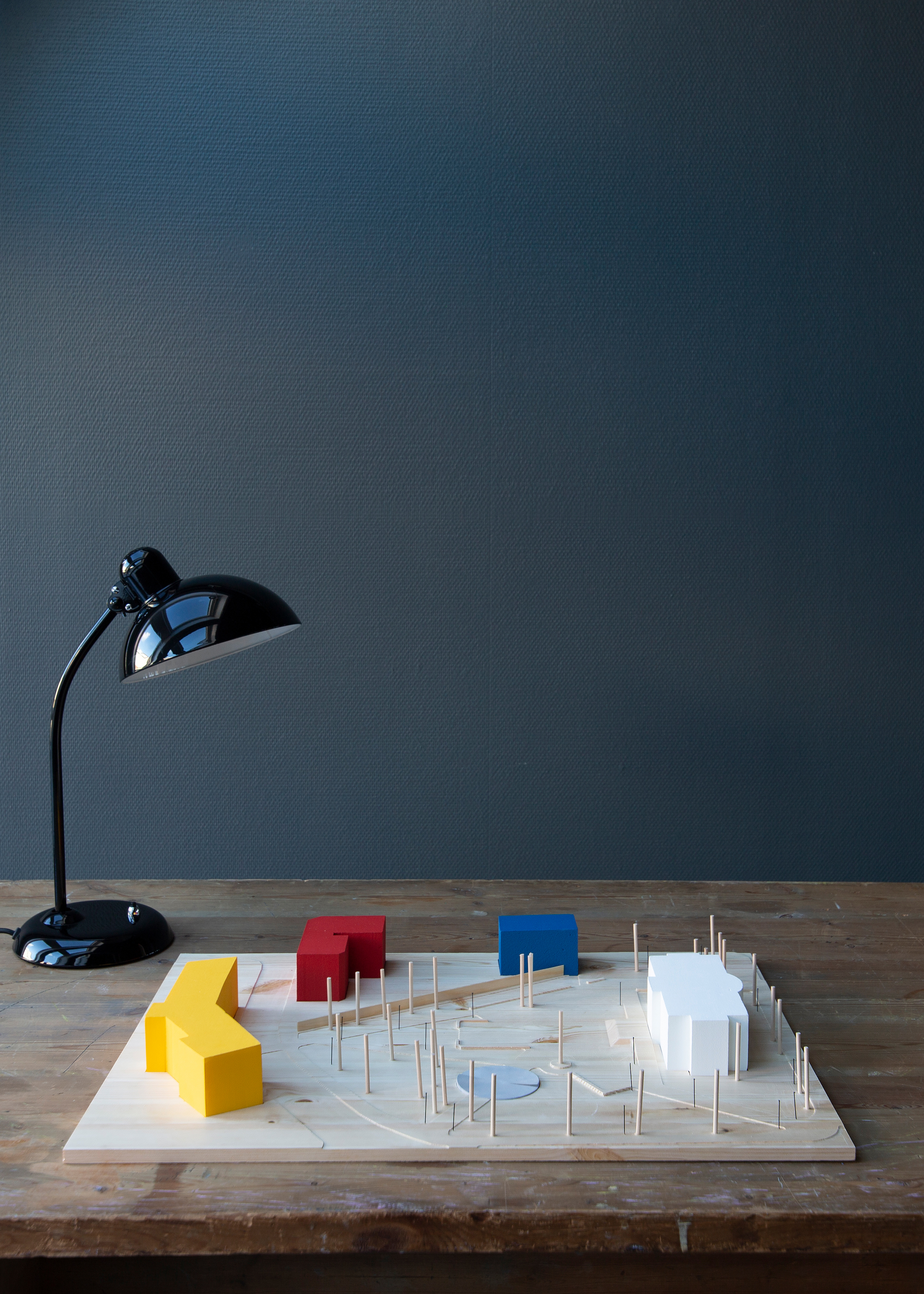
PLATEA (2019)
Solveig Lønseth / Vilhelm Christensen
Proposal for sculpture in public space, Ø15m
Model
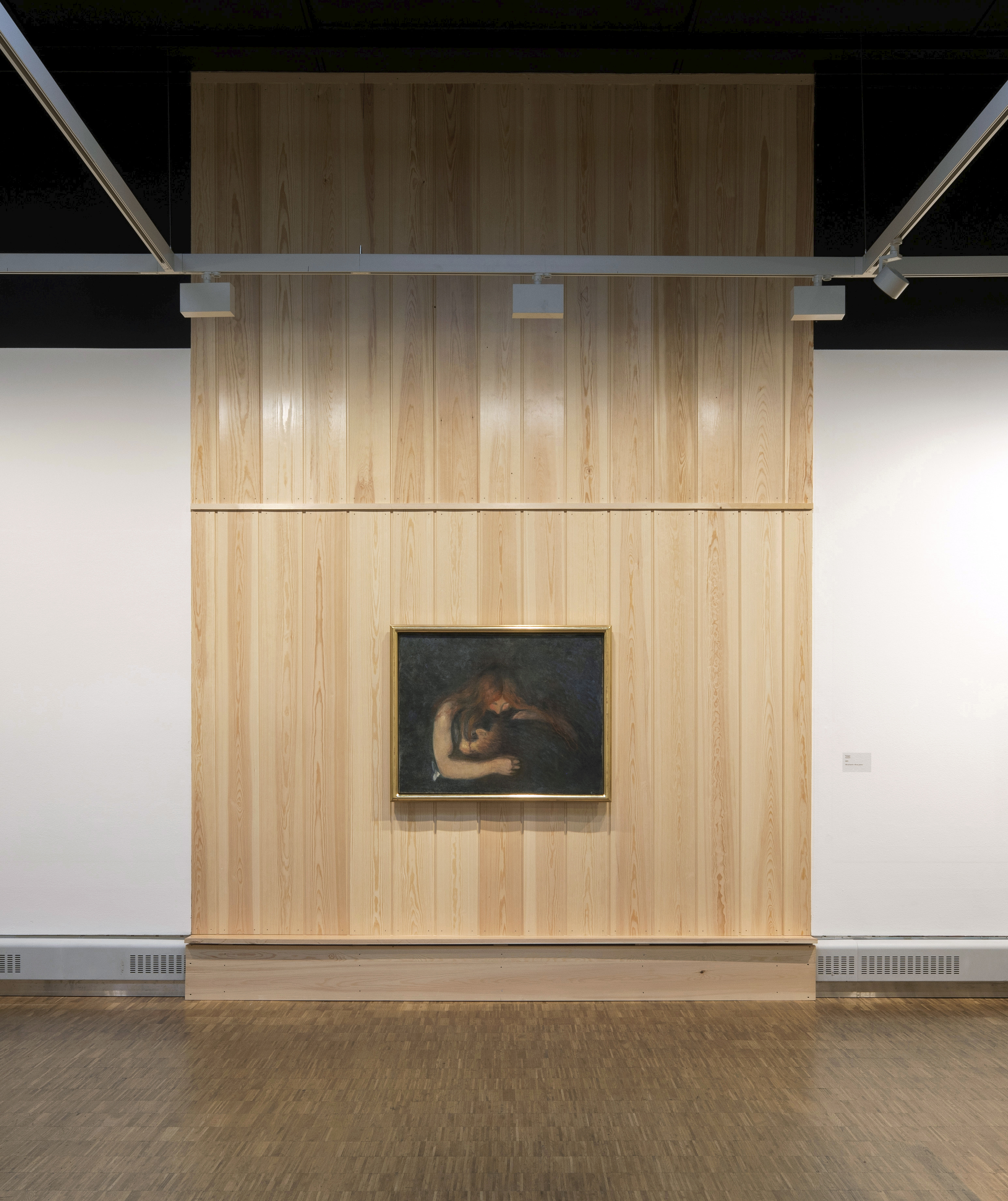
EXIT! (2019)
Reconstructed fragment of original interior, 3 x 5 m
Painting: Vampire (1893), by Edvard Munch
Munch Museum

EXIT! (2019)
Installation concept collage
Munch Museum
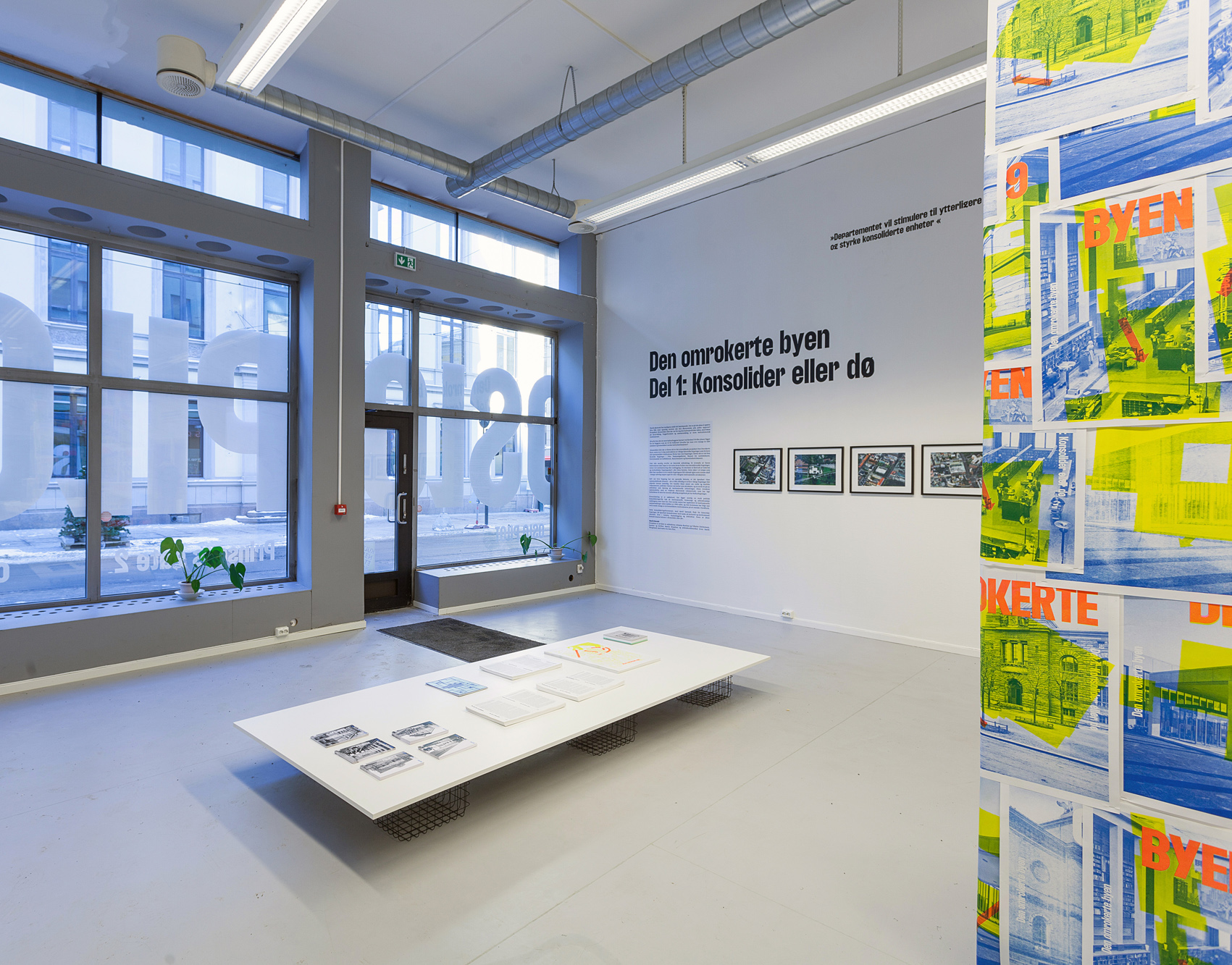
Den omrokerte byen (2016)
Mixed media installation
M. Braathen, E.S. Wergeland, J. Borthne, V. Christensen
Oslo Pilot / OsloBiennalen

Den omrokerte byen (2016)
Mixed media installation
M. Braathen, E.S. Wergeland, J. Borthne, V. Christensen
Oslo Pilot / OsloBiennalen
Den omrokerte byen (2016)
Mixed media installation
M. Braathen, E.S. Wergeland, J. Borthne, V. Christensen
Oslo Pilot / OsloBiennalen

Den omrokerte byen (2016)
Mixed media installation
Poster design: NODE Berlin Oslo
Oslo Pilot / OsloBiennalen
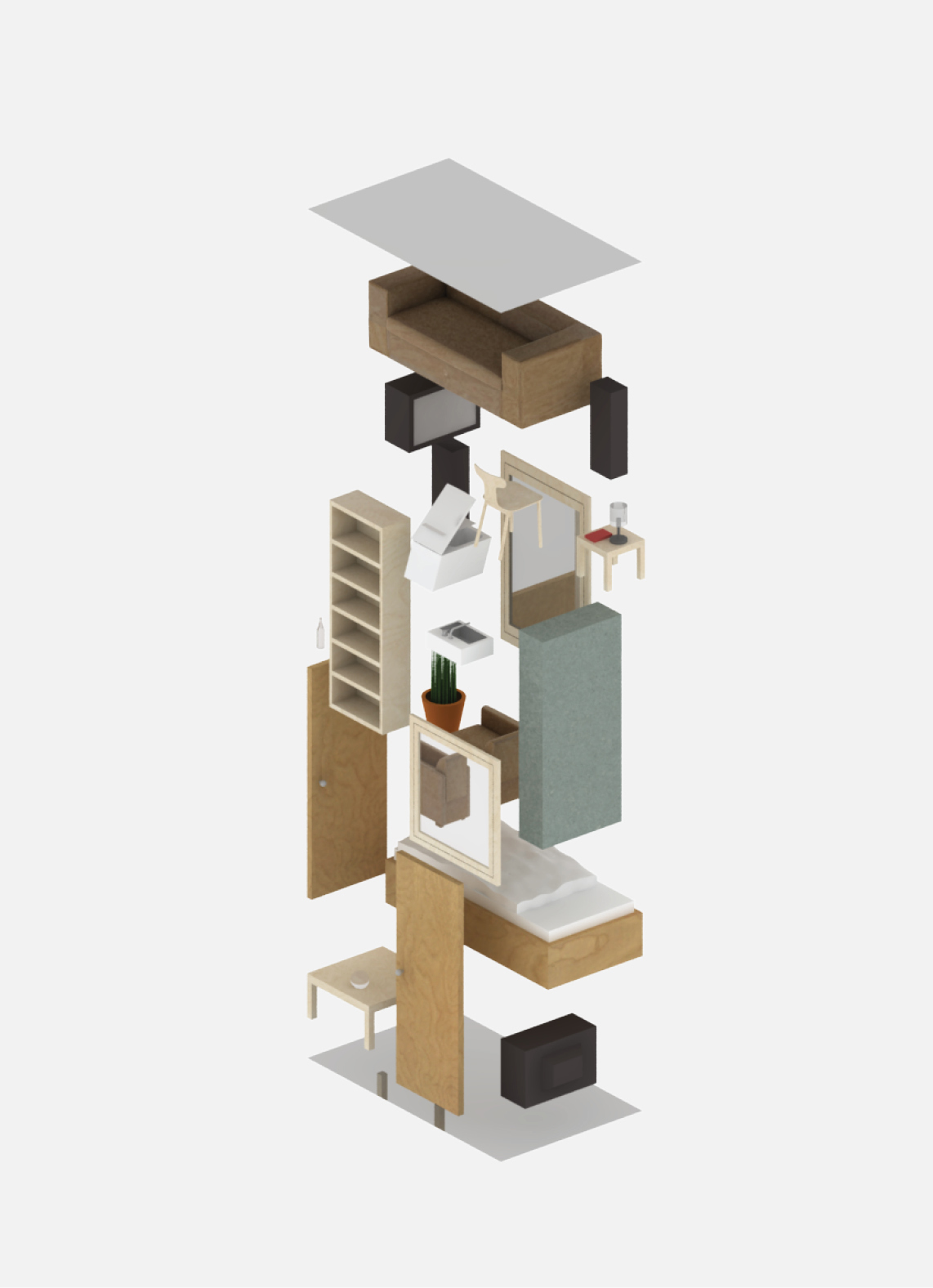
Found (2016)
Installation
As Superunion
Oslo Architecture Triennale
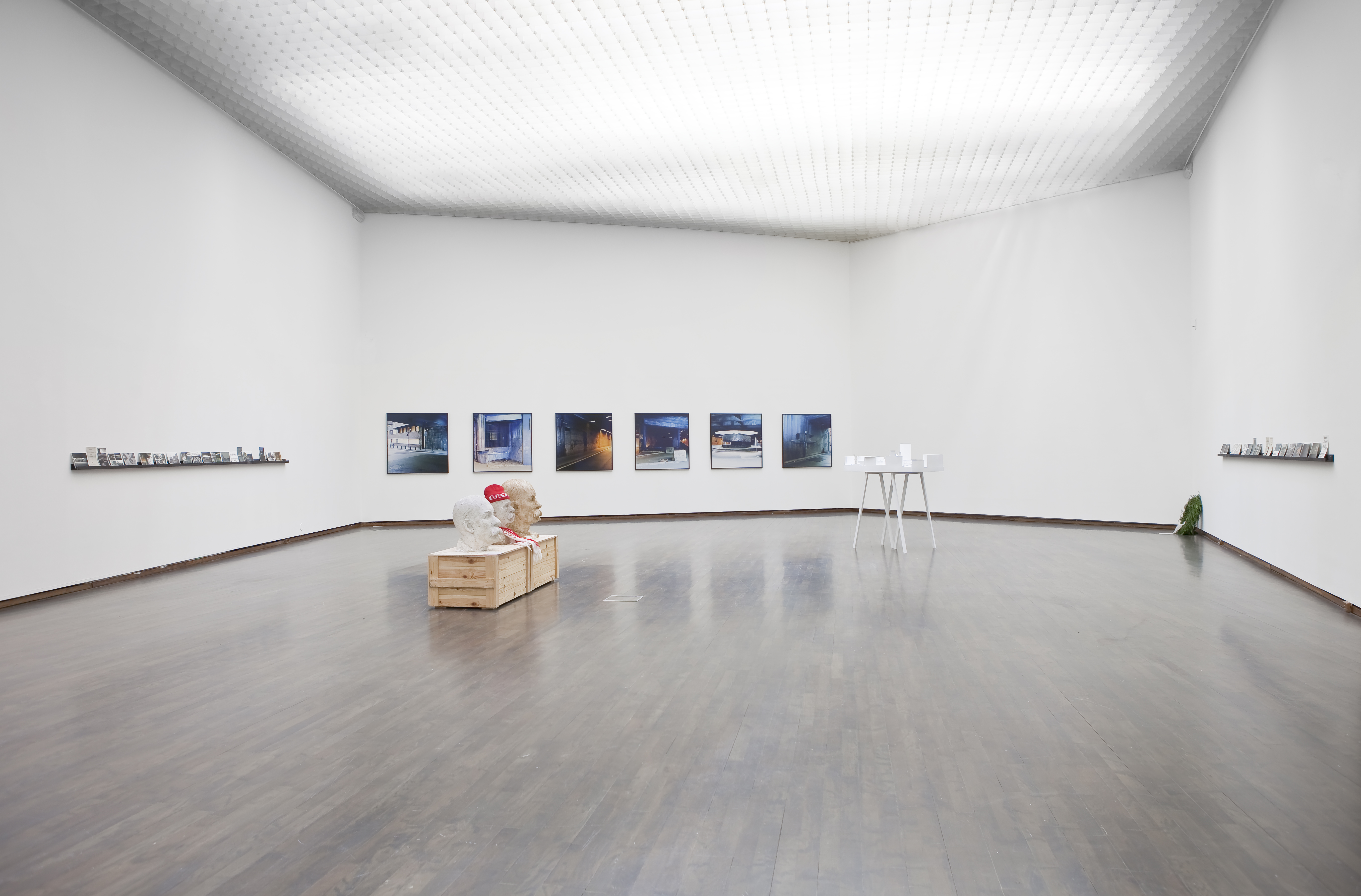
Echo Chamber (2014)
Mixed media installation
M. Braathen, E.S. Wergeland, M. Engh, J. Borthne, V. Christensen
We are Living on a Star, Henie Onstad Art Center
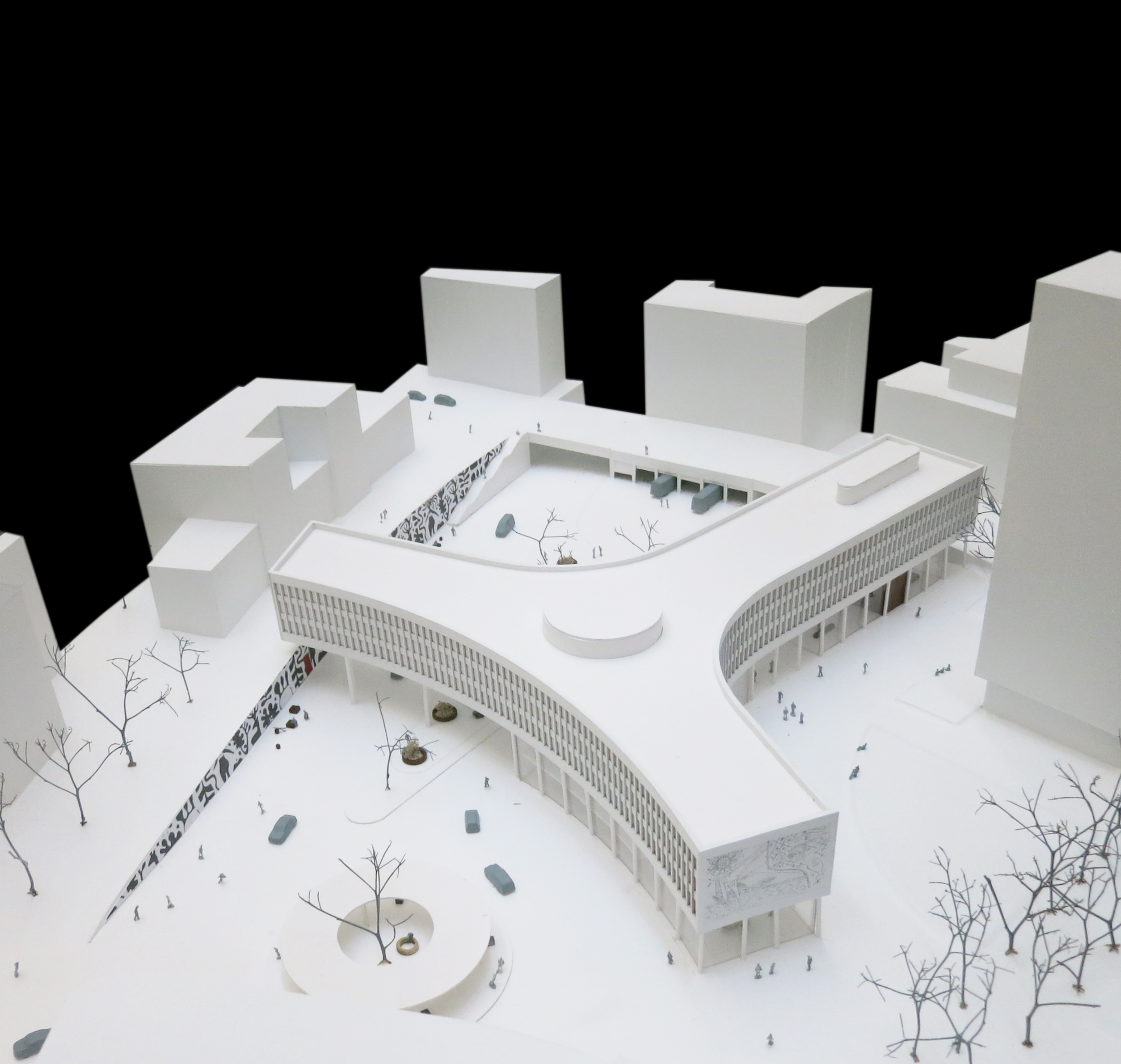
Echo Chamber (2014)
Mixed media installation
M. Braathen, E.S. Wergeland, M. Engh, J. Borthne, V. Christensen
We are Living on a Star, Henie Onstad Art Center
